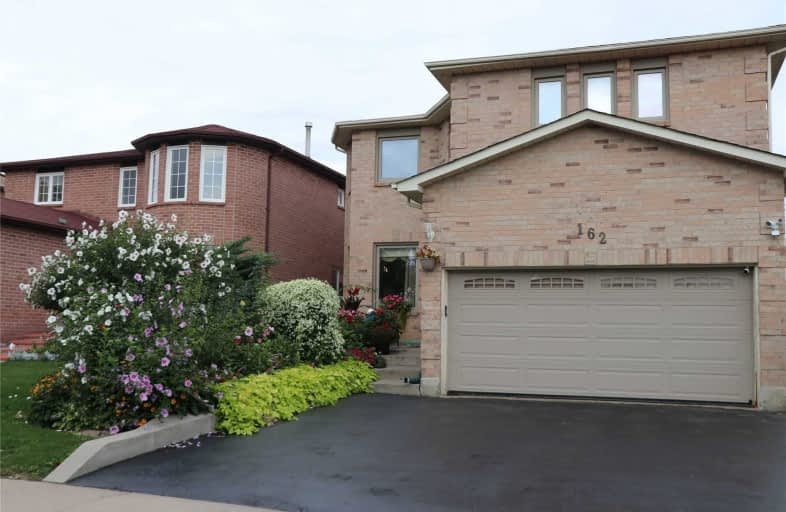
McClure PS (Elementary)
Elementary: Public
0.61 km
St Joseph School
Elementary: Catholic
0.95 km
Beatty-Fleming Sr Public School
Elementary: Public
0.99 km
Our Lady of Peace School
Elementary: Catholic
0.59 km
Springbrook P.S. (Elementary)
Elementary: Public
1.29 km
St. Jean-Marie Vianney Catholic Elementary School
Elementary: Catholic
1.24 km
Jean Augustine Secondary School
Secondary: Public
3.08 km
Archbishop Romero Catholic Secondary School
Secondary: Catholic
2.63 km
St Augustine Secondary School
Secondary: Catholic
2.98 km
Heart Lake Secondary School
Secondary: Public
4.40 km
St. Roch Catholic Secondary School
Secondary: Catholic
1.47 km
David Suzuki Secondary School
Secondary: Public
0.91 km





