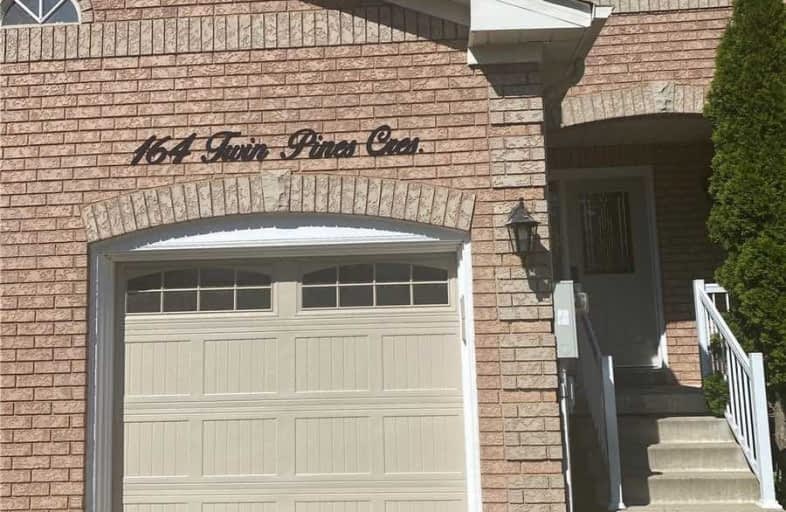
St Stephen Separate School
Elementary: Catholic
1.69 km
Somerset Drive Public School
Elementary: Public
1.83 km
St. Lucy Catholic Elementary School
Elementary: Catholic
1.12 km
Burnt Elm Public School
Elementary: Public
0.91 km
Cheyne Middle School
Elementary: Public
1.07 km
Rowntree Public School
Elementary: Public
1.03 km
Parkholme School
Secondary: Public
2.09 km
Heart Lake Secondary School
Secondary: Public
1.73 km
St. Roch Catholic Secondary School
Secondary: Catholic
4.61 km
Notre Dame Catholic Secondary School
Secondary: Catholic
2.53 km
Fletcher's Meadow Secondary School
Secondary: Public
2.14 km
St Edmund Campion Secondary School
Secondary: Catholic
2.68 km


