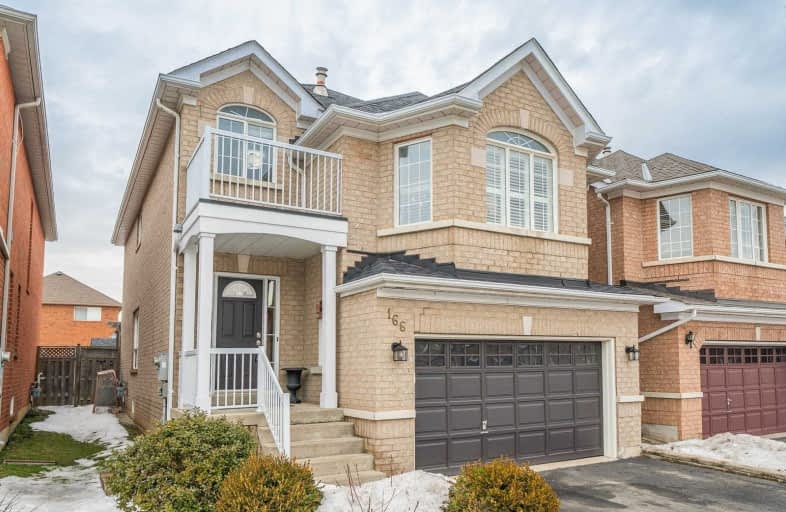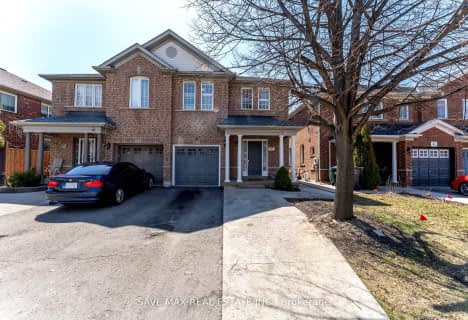
McClure PS (Elementary)
Elementary: Public
1.66 km
St Maria Goretti Elementary School
Elementary: Catholic
1.46 km
St Ursula Elementary School
Elementary: Catholic
0.34 km
St Angela Merici Catholic Elementary School
Elementary: Catholic
1.34 km
Edenbrook Hill Public School
Elementary: Public
1.24 km
Homestead Public School
Elementary: Public
0.28 km
Jean Augustine Secondary School
Secondary: Public
2.94 km
Parkholme School
Secondary: Public
2.83 km
St. Roch Catholic Secondary School
Secondary: Catholic
1.67 km
Fletcher's Meadow Secondary School
Secondary: Public
2.53 km
David Suzuki Secondary School
Secondary: Public
2.12 km
St Edmund Campion Secondary School
Secondary: Catholic
2.58 km
$
$874,900
- 2 bath
- 3 bed
- 1100 sqft
70 Ravenscliff Court, Brampton, Ontario • L6X 4N9 • Northwood Park
$
$799,000
- 2 bath
- 3 bed
- 1500 sqft
14 Nancy McCredie Drive, Brampton, Ontario • L6X 2N5 • Brampton West














