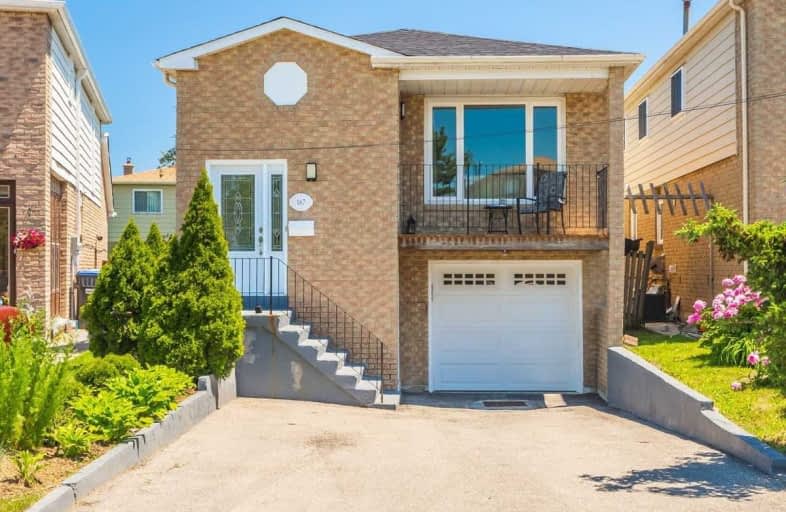
St Brigid School
Elementary: Catholic
0.78 km
Bishop Francis Allen Catholic School
Elementary: Catholic
1.23 km
Ray Lawson
Elementary: Public
1.49 km
Morton Way Public School
Elementary: Public
0.12 km
Hickory Wood Public School
Elementary: Public
1.19 km
Copeland Public School
Elementary: Public
1.32 km
Peel Alternative North
Secondary: Public
3.00 km
École secondaire Jeunes sans frontières
Secondary: Public
3.57 km
Peel Alternative North ISR
Secondary: Public
3.04 km
St Augustine Secondary School
Secondary: Catholic
1.18 km
Cardinal Leger Secondary School
Secondary: Catholic
3.18 km
Brampton Centennial Secondary School
Secondary: Public
1.27 km
$
$999,999
- 4 bath
- 4 bed
- 2000 sqft
13 Lauraglen Crescent, Brampton, Ontario • L6Y 5A4 • Fletcher's Creek South






