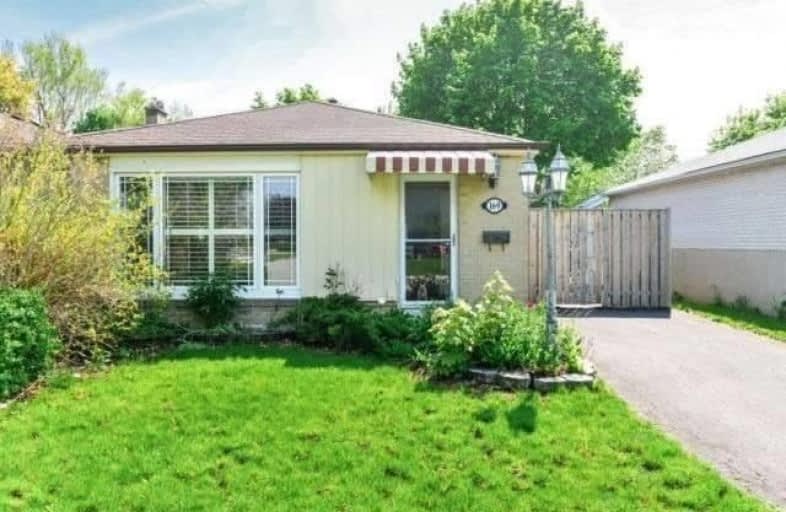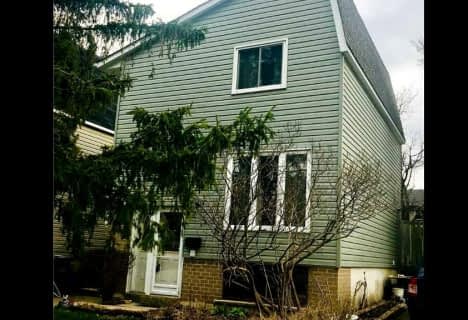
Birchbank Public School
Elementary: Public
0.19 km
Aloma Crescent Public School
Elementary: Public
0.41 km
Dorset Drive Public School
Elementary: Public
1.42 km
St John Fisher Separate School
Elementary: Catholic
0.76 km
Balmoral Drive Senior Public School
Elementary: Public
0.65 km
Clark Boulevard Public School
Elementary: Public
1.47 km
Peel Alternative North
Secondary: Public
3.50 km
Peel Alternative North ISR
Secondary: Public
3.46 km
Holy Name of Mary Secondary School
Secondary: Catholic
3.35 km
Bramalea Secondary School
Secondary: Public
1.22 km
Turner Fenton Secondary School
Secondary: Public
3.44 km
St Thomas Aquinas Secondary School
Secondary: Catholic
3.81 km







