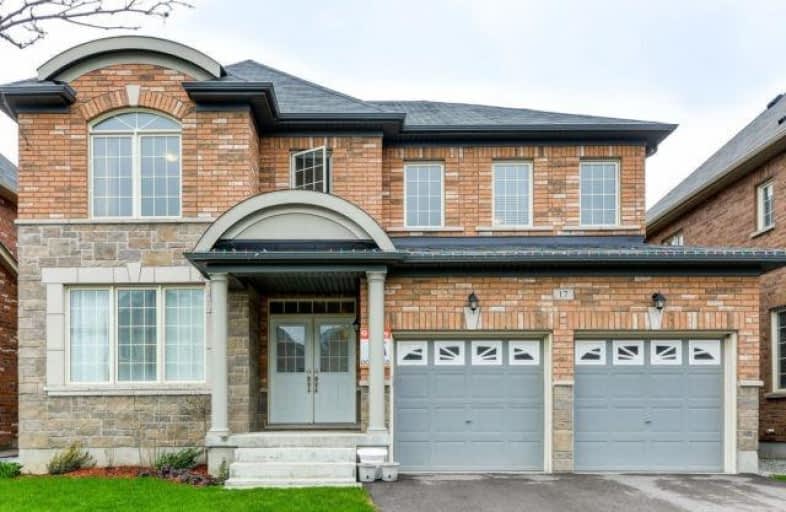
St. Alphonsa Catholic Elementary School
Elementary: Catholic
0.94 km
Whaley's Corners Public School
Elementary: Public
0.53 km
Huttonville Public School
Elementary: Public
2.17 km
Copeland Public School
Elementary: Public
2.12 km
Eldorado P.S. (Elementary)
Elementary: Public
0.26 km
Churchville P.S. Elementary School
Elementary: Public
2.26 km
École secondaire Jeunes sans frontières
Secondary: Public
2.39 km
ÉSC Sainte-Famille
Secondary: Catholic
3.72 km
St Augustine Secondary School
Secondary: Catholic
2.89 km
Brampton Centennial Secondary School
Secondary: Public
4.45 km
St. Roch Catholic Secondary School
Secondary: Catholic
4.42 km
David Suzuki Secondary School
Secondary: Public
3.75 km



