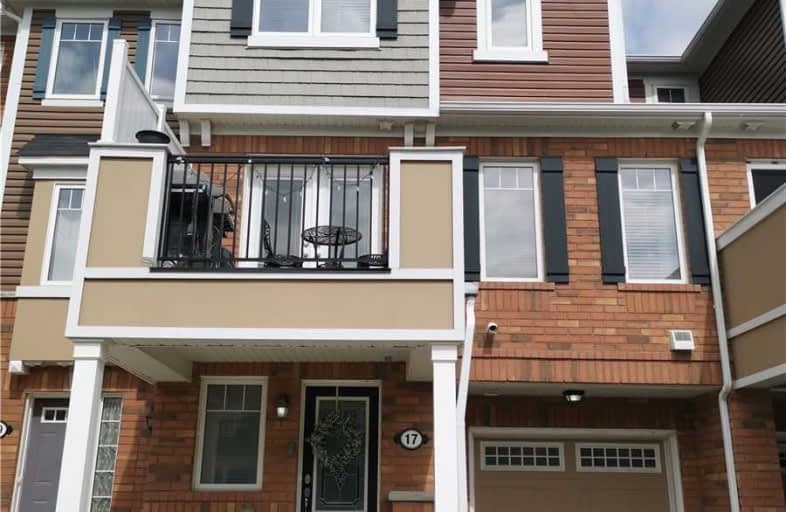
St. Daniel Comboni Catholic Elementary School
Elementary: Catholic
0.92 km
Mount Pleasant Village Public School
Elementary: Public
0.78 km
St. Bonaventure Catholic Elementary School
Elementary: Catholic
0.78 km
Aylesbury P.S. Elementary School
Elementary: Public
0.32 km
Worthington Public School
Elementary: Public
0.99 km
McCrimmon Middle School
Elementary: Public
1.16 km
Jean Augustine Secondary School
Secondary: Public
1.47 km
Parkholme School
Secondary: Public
2.24 km
St. Roch Catholic Secondary School
Secondary: Catholic
2.06 km
Fletcher's Meadow Secondary School
Secondary: Public
2.00 km
David Suzuki Secondary School
Secondary: Public
3.68 km
St Edmund Campion Secondary School
Secondary: Catholic
1.53 km



