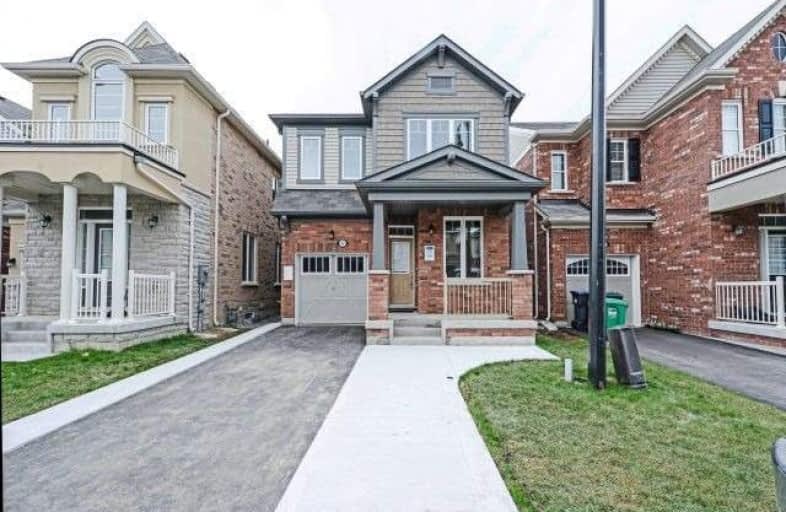
Dolson Public School
Elementary: Public
2.16 km
St. Aidan Catholic Elementary School
Elementary: Catholic
1.84 km
St. Lucy Catholic Elementary School
Elementary: Catholic
1.65 km
St. Josephine Bakhita Catholic Elementary School
Elementary: Catholic
1.51 km
Brisdale Public School
Elementary: Public
1.70 km
Rowntree Public School
Elementary: Public
1.86 km
Jean Augustine Secondary School
Secondary: Public
5.15 km
Parkholme School
Secondary: Public
1.64 km
Heart Lake Secondary School
Secondary: Public
4.21 km
St. Roch Catholic Secondary School
Secondary: Catholic
5.28 km
Fletcher's Meadow Secondary School
Secondary: Public
1.96 km
St Edmund Campion Secondary School
Secondary: Catholic
2.22 km



