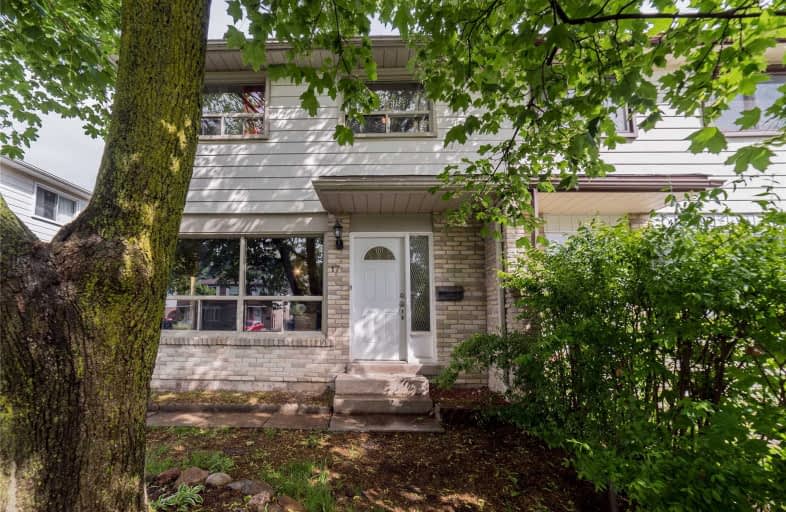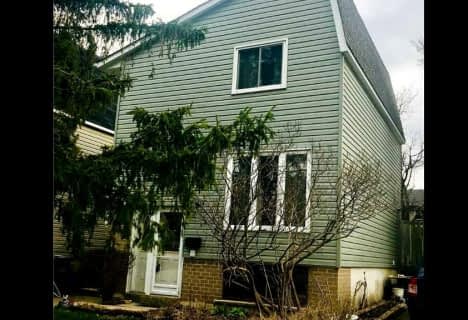
3D Walkthrough

Madoc Drive Public School
Elementary: Public
0.60 km
Harold F Loughin Public School
Elementary: Public
0.12 km
Father C W Sullivan Catholic School
Elementary: Catholic
0.37 km
Gordon Graydon Senior Public School
Elementary: Public
0.45 km
ÉÉC Sainte-Jeanne-d'Arc
Elementary: Catholic
1.06 km
Agnes Taylor Public School
Elementary: Public
1.36 km
Archbishop Romero Catholic Secondary School
Secondary: Catholic
2.60 km
Judith Nyman Secondary School
Secondary: Public
3.04 km
Central Peel Secondary School
Secondary: Public
1.13 km
Cardinal Leger Secondary School
Secondary: Catholic
2.73 km
North Park Secondary School
Secondary: Public
1.29 km
Notre Dame Catholic Secondary School
Secondary: Catholic
2.69 km





