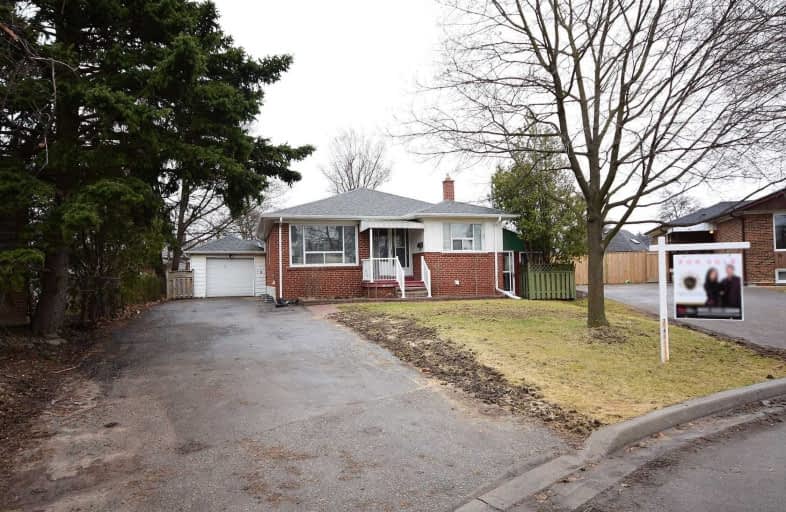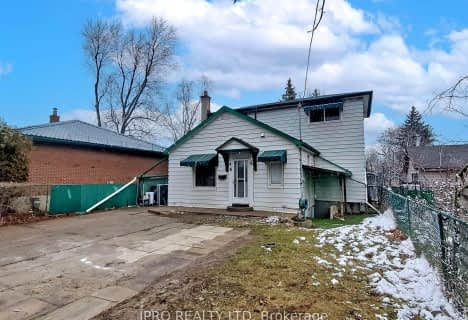
Madoc Drive Public School
Elementary: Public
0.77 km
Gordon Graydon Senior Public School
Elementary: Public
1.02 km
St Anne Separate School
Elementary: Catholic
0.57 km
Sir John A. Macdonald Senior Public School
Elementary: Public
0.78 km
Agnes Taylor Public School
Elementary: Public
0.13 km
Kingswood Drive Public School
Elementary: Public
0.89 km
Peel Alternative North
Secondary: Public
2.93 km
Archbishop Romero Catholic Secondary School
Secondary: Catholic
1.37 km
Central Peel Secondary School
Secondary: Public
0.39 km
Cardinal Leger Secondary School
Secondary: Catholic
1.68 km
North Park Secondary School
Secondary: Public
2.48 km
Notre Dame Catholic Secondary School
Secondary: Catholic
2.96 km













