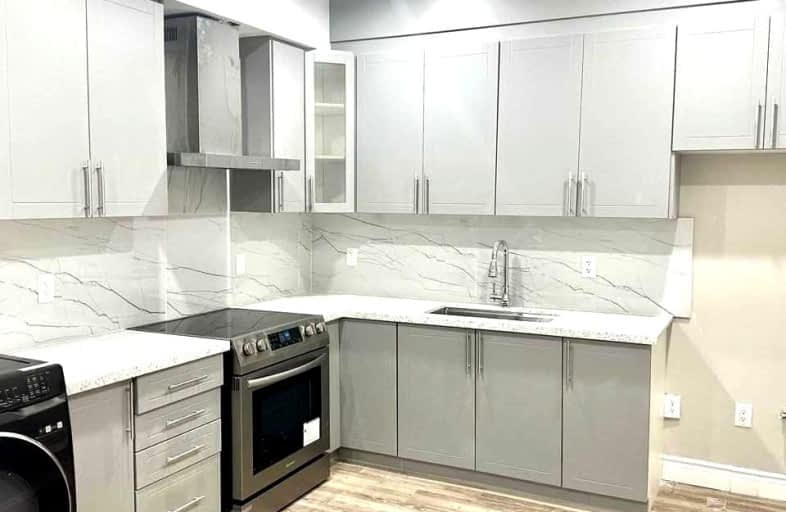Car-Dependent
- Almost all errands require a car.
7
/100
Some Transit
- Most errands require a car.
39
/100
Bikeable
- Some errands can be accomplished on bike.
56
/100

Huttonville Public School
Elementary: Public
1.17 km
Springbrook P.S. (Elementary)
Elementary: Public
2.20 km
St. Jean-Marie Vianney Catholic Elementary School
Elementary: Catholic
2.22 km
Lorenville P.S. (Elementary)
Elementary: Public
1.37 km
James Potter Public School
Elementary: Public
2.31 km
Ingleborough (Elementary)
Elementary: Public
1.22 km
Jean Augustine Secondary School
Secondary: Public
2.09 km
St Augustine Secondary School
Secondary: Catholic
3.97 km
St. Roch Catholic Secondary School
Secondary: Catholic
2.32 km
Fletcher's Meadow Secondary School
Secondary: Public
5.33 km
David Suzuki Secondary School
Secondary: Public
2.93 km
St Edmund Campion Secondary School
Secondary: Catholic
4.96 km
-
Tobias Mason Park
3200 Cactus Gate, Mississauga ON L5N 8L6 7.48km -
Lake Aquitaine Park
2750 Aquitaine Ave, Mississauga ON L5N 3S6 8.6km -
Chinguacousy Park
Central Park Dr (at Queen St. E), Brampton ON L6S 6G7 10.89km
-
Scotiabank
9483 Mississauga Rd, Brampton ON L6X 0Z8 0.68km -
TD Bank Financial Group
8995 Chinguacousy Rd, Brampton ON L6Y 0J2 3.11km -
RBC Royal Bank
95 Dufay Rd, Brampton ON L7A 4J1 3.99km
$
$2,100
- 1 bath
- 2 bed
- 2500 sqft
Basem-112 Commodore Drive, Brampton, Ontario • L6X 0S6 • Credit Valley














