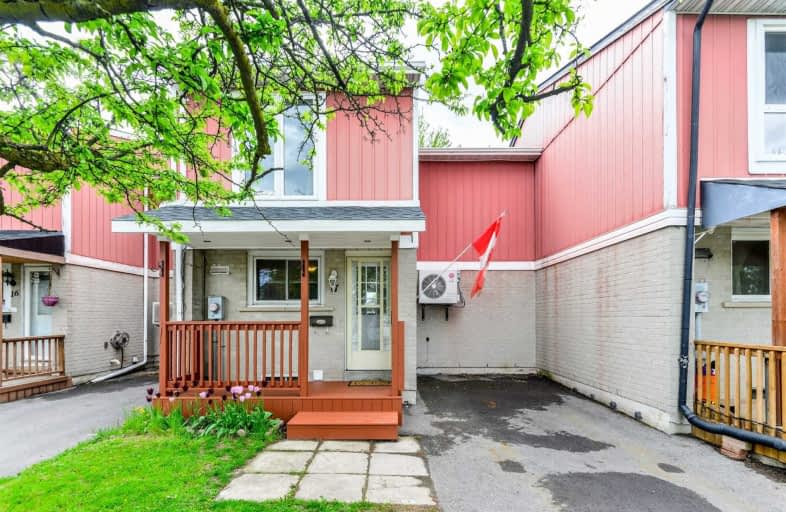
Hilldale Public School
Elementary: Public
0.91 km
Jefferson Public School
Elementary: Public
0.44 km
Grenoble Public School
Elementary: Public
0.65 km
St Jean Brebeuf Separate School
Elementary: Catholic
0.34 km
St John Bosco School
Elementary: Catholic
0.81 km
Goldcrest Public School
Elementary: Public
0.85 km
Judith Nyman Secondary School
Secondary: Public
0.67 km
Holy Name of Mary Secondary School
Secondary: Catholic
0.78 km
Chinguacousy Secondary School
Secondary: Public
0.25 km
Bramalea Secondary School
Secondary: Public
2.79 km
North Park Secondary School
Secondary: Public
2.63 km
St Thomas Aquinas Secondary School
Secondary: Catholic
1.21 km


