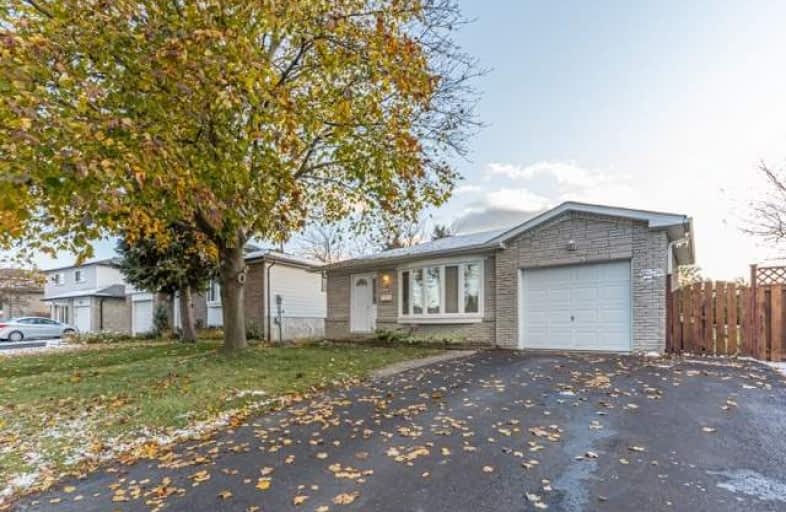
Georges Vanier Catholic School
Elementary: Catholic
1.18 km
Grenoble Public School
Elementary: Public
0.17 km
St Jean Brebeuf Separate School
Elementary: Catholic
0.75 km
Goldcrest Public School
Elementary: Public
0.90 km
Folkstone Public School
Elementary: Public
1.12 km
Greenbriar Senior Public School
Elementary: Public
0.13 km
Judith Nyman Secondary School
Secondary: Public
1.30 km
Holy Name of Mary Secondary School
Secondary: Catholic
0.39 km
Chinguacousy Secondary School
Secondary: Public
0.98 km
Bramalea Secondary School
Secondary: Public
2.52 km
North Park Secondary School
Secondary: Public
3.21 km
St Thomas Aquinas Secondary School
Secondary: Catholic
0.48 km
$
$789,000
- 3 bath
- 3 bed
- 1100 sqft
56 Oatfield Road, Brampton, Ontario • L6R 1Y6 • Sandringham-Wellington













