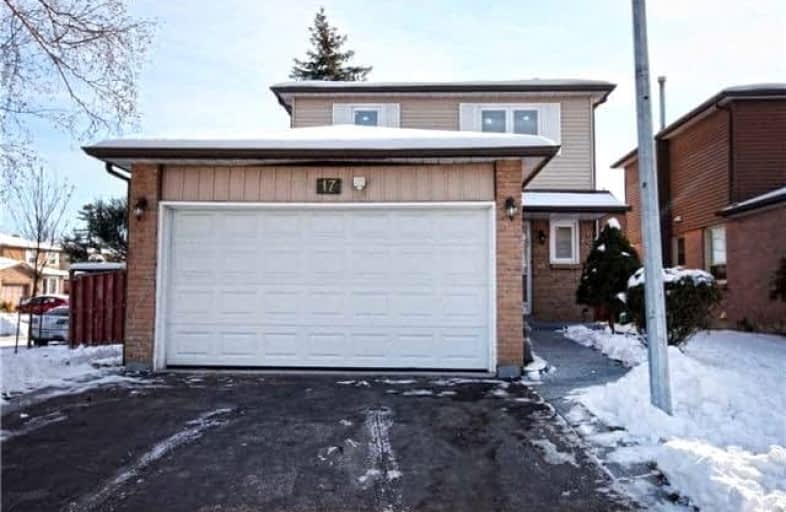
St Cecilia Elementary School
Elementary: Catholic
0.89 km
Our Lady of Fatima School
Elementary: Catholic
0.99 km
Glendale Public School
Elementary: Public
1.07 km
Westervelts Corners Public School
Elementary: Public
0.88 km
Sir John A. Macdonald Senior Public School
Elementary: Public
0.88 km
Royal Orchard Middle School
Elementary: Public
0.90 km
Archbishop Romero Catholic Secondary School
Secondary: Catholic
1.70 km
Central Peel Secondary School
Secondary: Public
2.00 km
Cardinal Leger Secondary School
Secondary: Catholic
2.51 km
Heart Lake Secondary School
Secondary: Public
2.43 km
Notre Dame Catholic Secondary School
Secondary: Catholic
2.51 km
David Suzuki Secondary School
Secondary: Public
3.15 km



