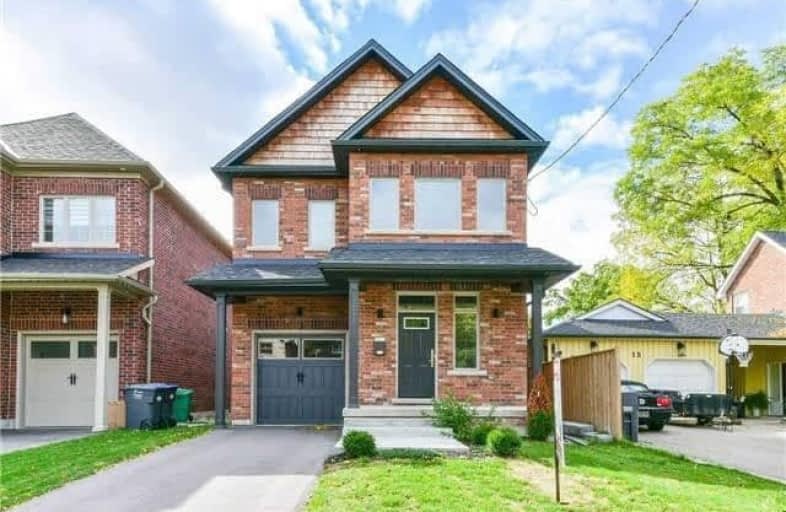
St Mary Elementary School
Elementary: Catholic
0.65 km
McHugh Public School
Elementary: Public
0.35 km
Glendale Public School
Elementary: Public
1.30 km
Sir Winston Churchill Public School
Elementary: Public
1.33 km
Northwood Public School
Elementary: Public
1.38 km
Ridgeview Public School
Elementary: Public
1.17 km
Archbishop Romero Catholic Secondary School
Secondary: Catholic
0.52 km
St Augustine Secondary School
Secondary: Catholic
2.68 km
Central Peel Secondary School
Secondary: Public
2.02 km
Cardinal Leger Secondary School
Secondary: Catholic
0.94 km
Brampton Centennial Secondary School
Secondary: Public
2.01 km
David Suzuki Secondary School
Secondary: Public
2.43 km
$
$3,000
- 1 bath
- 4 bed
- 1100 sqft
Main-90 Kingsmere Crescent South, Brampton, Ontario • L6X 1Z4 • Northwood Park
$
$2,995
- 2 bath
- 5 bed
- 1500 sqft
28 Ladore Drive (Bsmt), Brampton, Ontario • L6Y 1V5 • Brampton South










