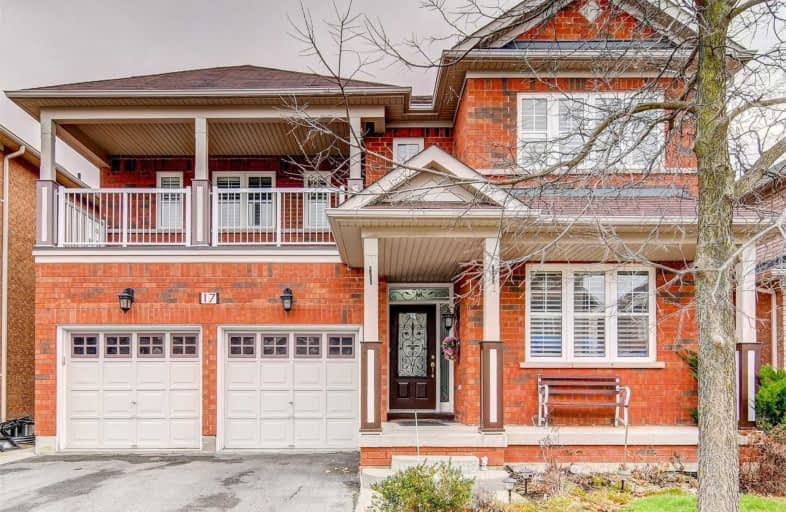
École élémentaire Jeunes sans frontières
Elementary: Public
1.42 km
St. Barbara Elementary School
Elementary: Catholic
1.59 km
Ray Lawson
Elementary: Public
1.02 km
Hickory Wood Public School
Elementary: Public
1.49 km
Copeland Public School
Elementary: Public
1.51 km
Roberta Bondar Public School
Elementary: Public
0.43 km
École secondaire Jeunes sans frontières
Secondary: Public
1.43 km
ÉSC Sainte-Famille
Secondary: Catholic
2.52 km
St Augustine Secondary School
Secondary: Catholic
2.50 km
Brampton Centennial Secondary School
Secondary: Public
3.42 km
David Suzuki Secondary School
Secondary: Public
4.44 km
St Marcellinus Secondary School
Secondary: Catholic
3.91 km
$
$999,999
- 4 bath
- 4 bed
- 2000 sqft
13 Lauraglen Crescent, Brampton, Ontario • L6Y 5A4 • Fletcher's Creek South



