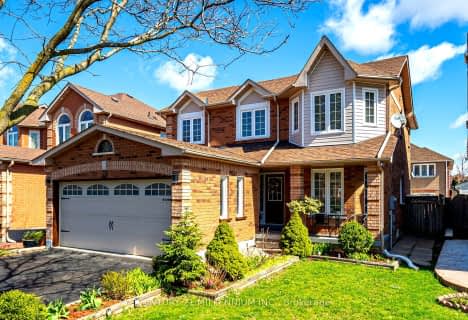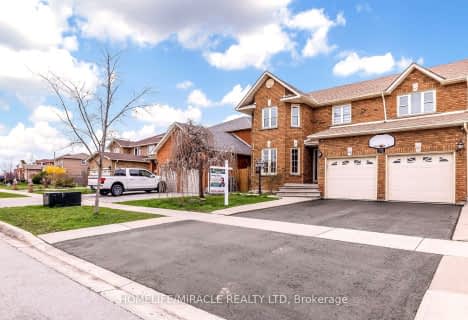
Helen Wilson Public School
Elementary: PublicBishop Francis Allen Catholic School
Elementary: CatholicParkway Public School
Elementary: PublicSt Francis Xavier Elementary School
Elementary: CatholicWilliam G. Davis Senior Public School
Elementary: PublicCentennial Senior Public School
Elementary: PublicPeel Alternative North
Secondary: PublicArchbishop Romero Catholic Secondary School
Secondary: CatholicPeel Alternative North ISR
Secondary: PublicCardinal Leger Secondary School
Secondary: CatholicBrampton Centennial Secondary School
Secondary: PublicTurner Fenton Secondary School
Secondary: Public- 4 bath
- 4 bed
- 2000 sqft
83 Kimborough Hollow, Brampton, Ontario • L6Y 0Z1 • Credit Valley
- 4 bath
- 4 bed
- 2000 sqft
20 Preakness Court, Brampton, Ontario • L6Y 4G3 • Fletcher's Creek South
- 4 bath
- 4 bed
- 2000 sqft
10 Hedgerow Avenue, Brampton, Ontario • L6Y 3C6 • Fletcher's Creek South
- 4 bath
- 4 bed
- 2500 sqft
74 Kingknoll Drive, Brampton, Ontario • L6Y 3E5 • Fletcher's Creek South












