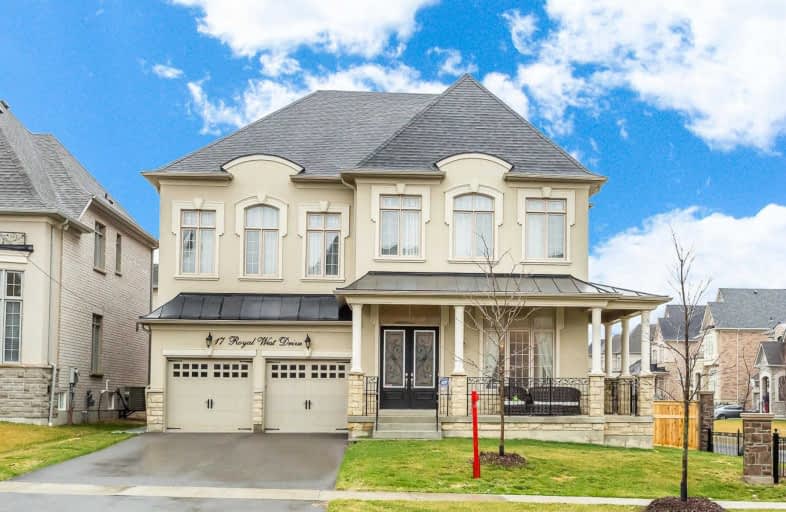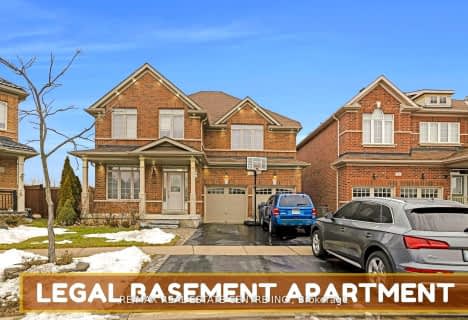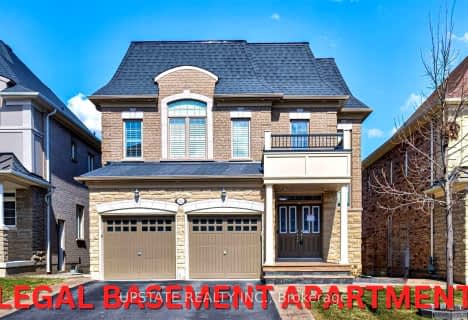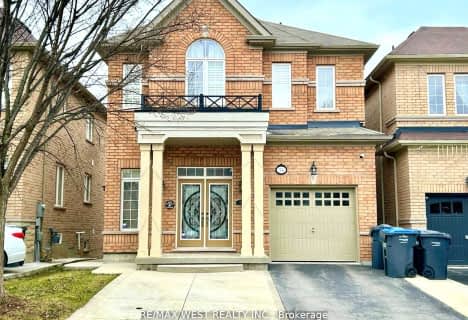
Huttonville Public School
Elementary: PublicSpringbrook P.S. (Elementary)
Elementary: PublicSt. Jean-Marie Vianney Catholic Elementary School
Elementary: CatholicLorenville P.S. (Elementary)
Elementary: PublicJames Potter Public School
Elementary: PublicIngleborough (Elementary)
Elementary: PublicJean Augustine Secondary School
Secondary: PublicÉcole secondaire Jeunes sans frontières
Secondary: PublicSt Augustine Secondary School
Secondary: CatholicSt. Roch Catholic Secondary School
Secondary: CatholicDavid Suzuki Secondary School
Secondary: PublicSt Edmund Campion Secondary School
Secondary: Catholic- 5 bath
- 4 bed
- 3000 sqft
61 Heatherglen Drive, Brampton, Ontario • L6Y 0B7 • Credit Valley
- 5 bath
- 4 bed
- 3000 sqft
65 Durango Drive West, Brampton, Ontario • L6X 5G9 • Credit Valley
- 5 bath
- 5 bed
- 3000 sqft
129 Leadership Drive, Brampton, Ontario • L6Y 5T2 • Credit Valley
- 5 bath
- 5 bed
- 3000 sqft
11 Hanbury Crescent, Brampton, Ontario • L6X 5H7 • Credit Valley
- 5 bath
- 4 bed
- 2000 sqft
34 Teal Crest Circle, Brampton, Ontario • L6X 0B2 • Credit Valley














