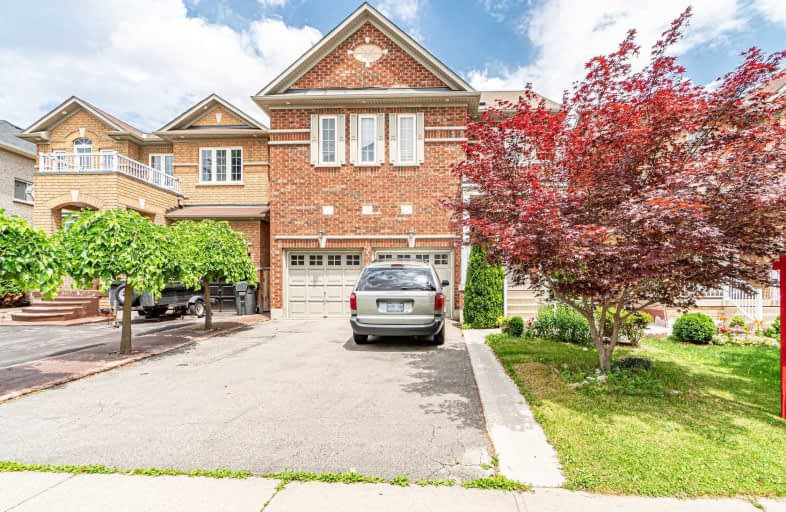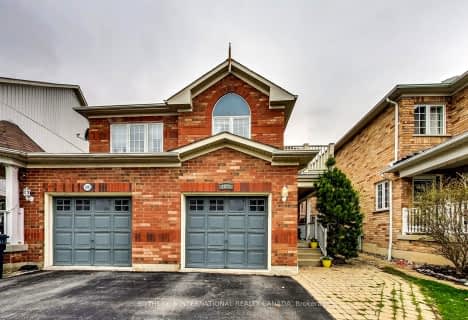
St. Alphonsa Catholic Elementary School
Elementary: Catholic
1.24 km
École élémentaire Jeunes sans frontières
Elementary: Public
1.72 km
Ray Lawson
Elementary: Public
0.99 km
Hickory Wood Public School
Elementary: Public
1.40 km
Copeland Public School
Elementary: Public
1.14 km
Roberta Bondar Public School
Elementary: Public
0.18 km
École secondaire Jeunes sans frontières
Secondary: Public
1.74 km
ÉSC Sainte-Famille
Secondary: Catholic
2.88 km
St Augustine Secondary School
Secondary: Catholic
2.13 km
Cardinal Leger Secondary School
Secondary: Catholic
4.98 km
Brampton Centennial Secondary School
Secondary: Public
3.13 km
David Suzuki Secondary School
Secondary: Public
4.08 km
$
$899,000
- 3 bath
- 3 bed
1091 Pepperidge Crossing, Mississauga, Ontario • L5N 1H9 • Meadowvale Village












