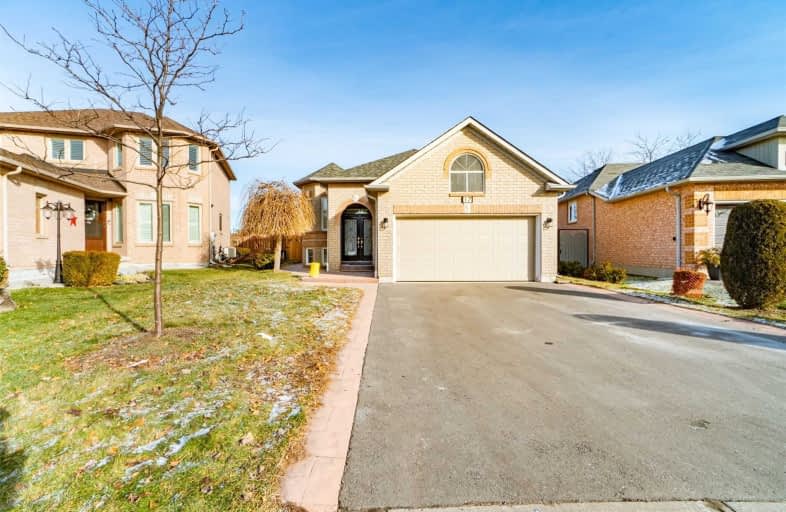
St Cecilia Elementary School
Elementary: Catholic
1.28 km
St Maria Goretti Elementary School
Elementary: Catholic
0.15 km
Westervelts Corners Public School
Elementary: Public
1.24 km
St Ursula Elementary School
Elementary: Catholic
1.06 km
Royal Orchard Middle School
Elementary: Public
0.29 km
Homestead Public School
Elementary: Public
1.05 km
Archbishop Romero Catholic Secondary School
Secondary: Catholic
2.59 km
Heart Lake Secondary School
Secondary: Public
2.36 km
St. Roch Catholic Secondary School
Secondary: Catholic
2.96 km
Notre Dame Catholic Secondary School
Secondary: Catholic
2.79 km
Fletcher's Meadow Secondary School
Secondary: Public
2.93 km
David Suzuki Secondary School
Secondary: Public
2.90 km
$
$888,000
- 3 bath
- 3 bed
387 Van Kirk Drive, Brampton, Ontario • L7A 1T2 • Northwest Sandalwood Parkway
$
$899,900
- 2 bath
- 3 bed
- 1100 sqft
150 Sunforest Drive, Brampton, Ontario • L6Z 2B6 • Heart Lake West














