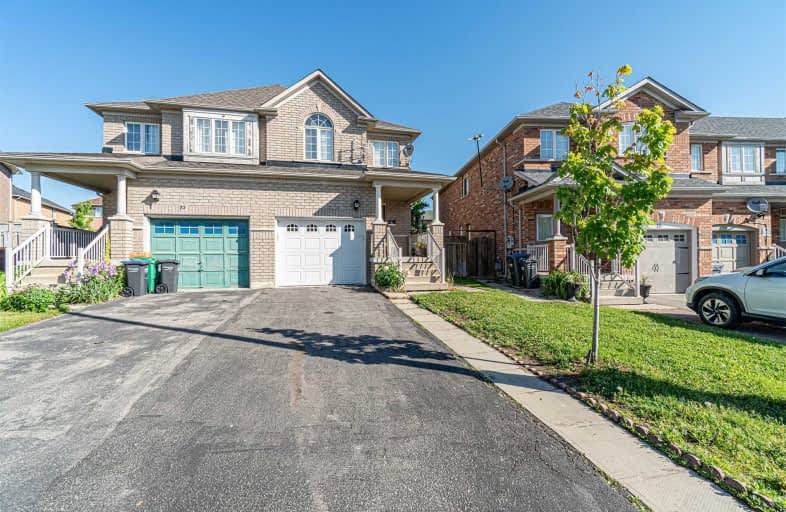
Good Shepherd Catholic Elementary School
Elementary: Catholic
1.19 km
Stanley Mills Public School
Elementary: Public
0.96 km
Mountain Ash (Elementary)
Elementary: Public
0.68 km
Shaw Public School
Elementary: Public
1.00 km
Eagle Plains Public School
Elementary: Public
0.97 km
Sunny View Middle School
Elementary: Public
0.87 km
Chinguacousy Secondary School
Secondary: Public
3.62 km
Harold M. Brathwaite Secondary School
Secondary: Public
3.50 km
Sandalwood Heights Secondary School
Secondary: Public
0.45 km
Louise Arbour Secondary School
Secondary: Public
1.71 km
St Marguerite d'Youville Secondary School
Secondary: Catholic
2.71 km
Mayfield Secondary School
Secondary: Public
2.84 km
$
$869,000
- 3 bath
- 3 bed
- 1100 sqft
56 Oatfield Road, Brampton, Ontario • L6R 1Y6 • Sandringham-Wellington
$
$799,000
- 3 bath
- 3 bed
- 2000 sqft
239 Morningmist Street, Brampton, Ontario • L6R 2B8 • Sandringham-Wellington






