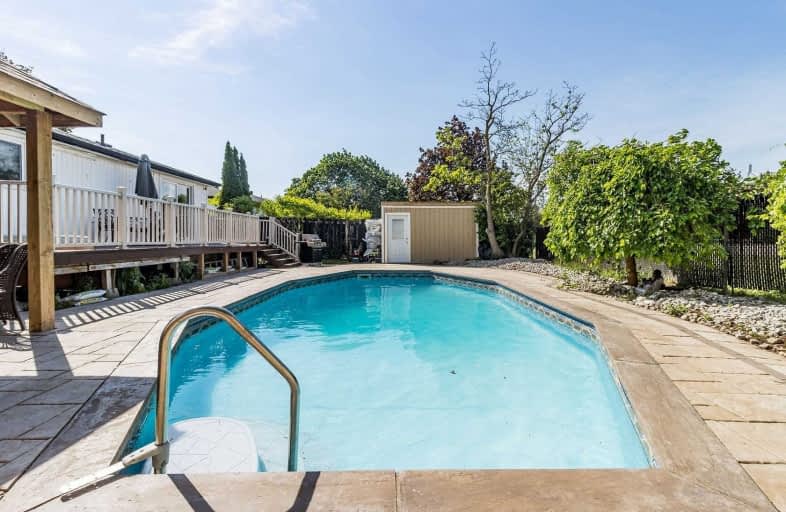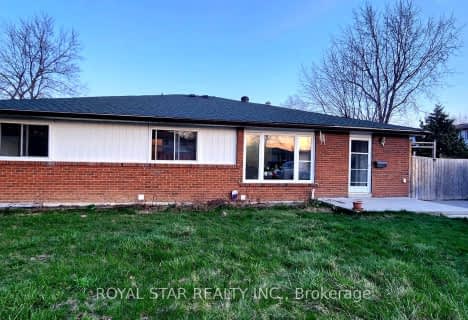
Fallingdale Public School
Elementary: Public
0.92 km
Georges Vanier Catholic School
Elementary: Catholic
0.58 km
Folkstone Public School
Elementary: Public
0.11 km
Cardinal Newman Catholic School
Elementary: Catholic
1.12 km
Greenbriar Senior Public School
Elementary: Public
1.03 km
Earnscliffe Senior Public School
Elementary: Public
0.84 km
Judith Nyman Secondary School
Secondary: Public
2.06 km
Holy Name of Mary Secondary School
Secondary: Catholic
0.98 km
Chinguacousy Secondary School
Secondary: Public
2.00 km
Bramalea Secondary School
Secondary: Public
1.68 km
North Park Secondary School
Secondary: Public
3.64 km
St Thomas Aquinas Secondary School
Secondary: Catholic
1.00 km
$
$1,049,000
- 3 bath
- 3 bed
77 Trailside Walk, Brampton, Ontario • L6S 6H6 • Bramalea North Industrial
$
$998,999
- 4 bath
- 3 bed
27 Great Plains Street, Brampton, Ontario • L6R 1Z5 • Sandringham-Wellington














