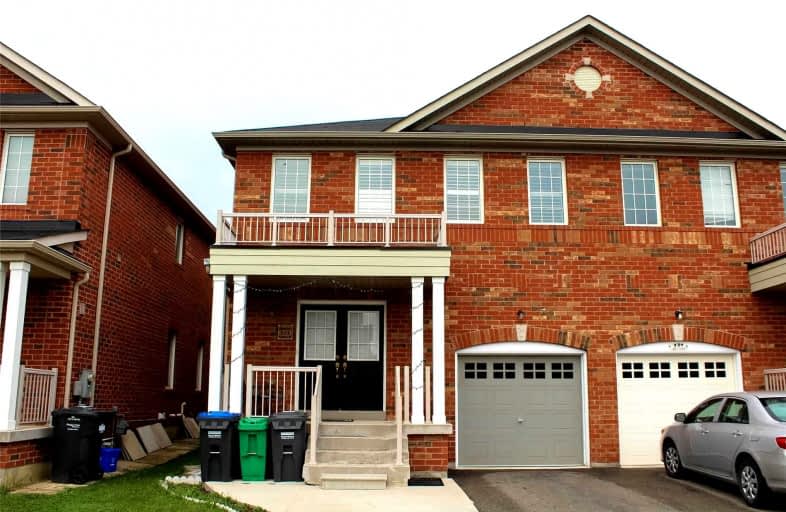
St Agnes Separate School
Elementary: Catholic
1.07 km
Esker Lake Public School
Elementary: Public
0.28 km
St Isaac Jogues Elementary School
Elementary: Catholic
0.49 km
Terry Fox Public School
Elementary: Public
1.51 km
Our Lady of Providence Elementary School
Elementary: Catholic
1.66 km
Great Lakes Public School
Elementary: Public
0.62 km
Harold M. Brathwaite Secondary School
Secondary: Public
0.79 km
Heart Lake Secondary School
Secondary: Public
2.16 km
North Park Secondary School
Secondary: Public
2.49 km
Notre Dame Catholic Secondary School
Secondary: Catholic
1.57 km
Louise Arbour Secondary School
Secondary: Public
3.02 km
St Marguerite d'Youville Secondary School
Secondary: Catholic
2.15 km



