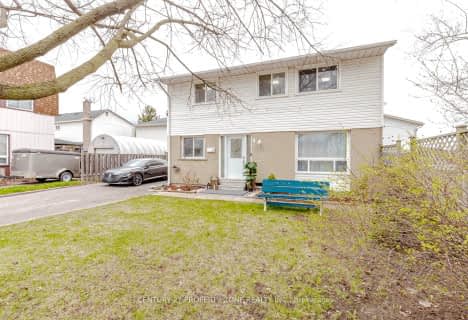
Massey Street Public School
Elementary: PublicGood Shepherd Catholic Elementary School
Elementary: CatholicOur Lady of Providence Elementary School
Elementary: CatholicSunny View Middle School
Elementary: PublicFernforest Public School
Elementary: PublicLarkspur Public School
Elementary: PublicJudith Nyman Secondary School
Secondary: PublicChinguacousy Secondary School
Secondary: PublicHarold M. Brathwaite Secondary School
Secondary: PublicSandalwood Heights Secondary School
Secondary: PublicLouise Arbour Secondary School
Secondary: PublicSt Marguerite d'Youville Secondary School
Secondary: Catholic- 3 bath
- 3 bed
- 1500 sqft
22 Astorville Square, Brampton, Ontario • L6Z 1H4 • Heart Lake East
- 2 bath
- 3 bed
- 1500 sqft
119 Black Forest Drive, Brampton, Ontario • L6R 1C2 • Sandringham-Wellington
- 3 bath
- 3 bed
- 1100 sqft
56 Oatfield Road, Brampton, Ontario • L6R 1Y6 • Sandringham-Wellington
- 3 bath
- 3 bed
- 2000 sqft
239 Morningmist Street, Brampton, Ontario • L6R 2B8 • Sandringham-Wellington
- 3 bath
- 3 bed
- 1500 sqft
36 Sparklett Crescent, Brampton, Ontario • L6Z 1M8 • Heart Lake East












