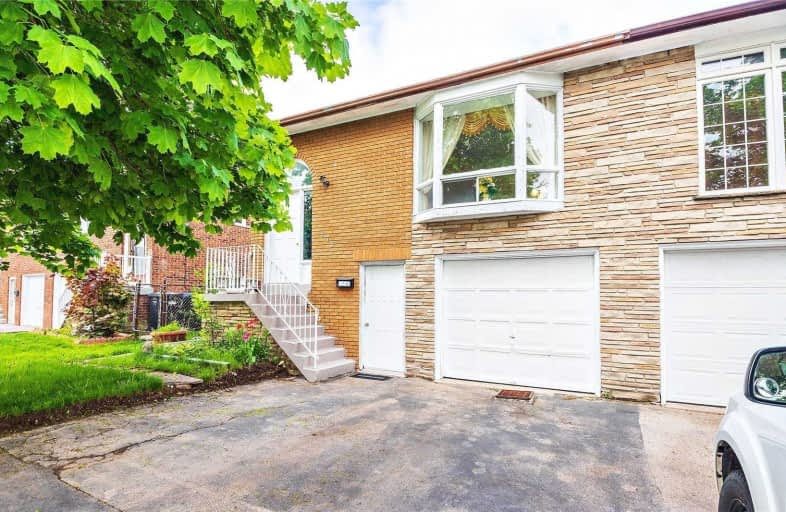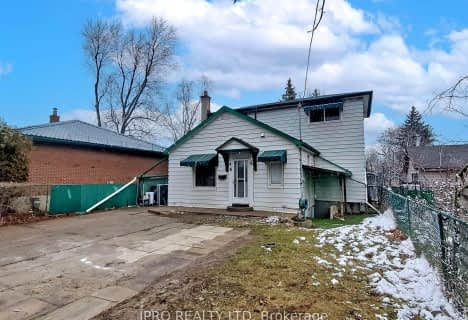
St Brigid School
Elementary: Catholic
1.34 km
McHugh Public School
Elementary: Public
1.05 km
Bishop Francis Allen Catholic School
Elementary: Catholic
1.18 km
St Monica Elementary School
Elementary: Catholic
1.15 km
Centennial Senior Public School
Elementary: Public
0.90 km
Ridgeview Public School
Elementary: Public
0.37 km
Peel Alternative North
Secondary: Public
2.44 km
Archbishop Romero Catholic Secondary School
Secondary: Catholic
1.83 km
St Augustine Secondary School
Secondary: Catholic
1.41 km
Cardinal Leger Secondary School
Secondary: Catholic
1.71 km
Brampton Centennial Secondary School
Secondary: Public
0.99 km
David Suzuki Secondary School
Secondary: Public
2.17 km





