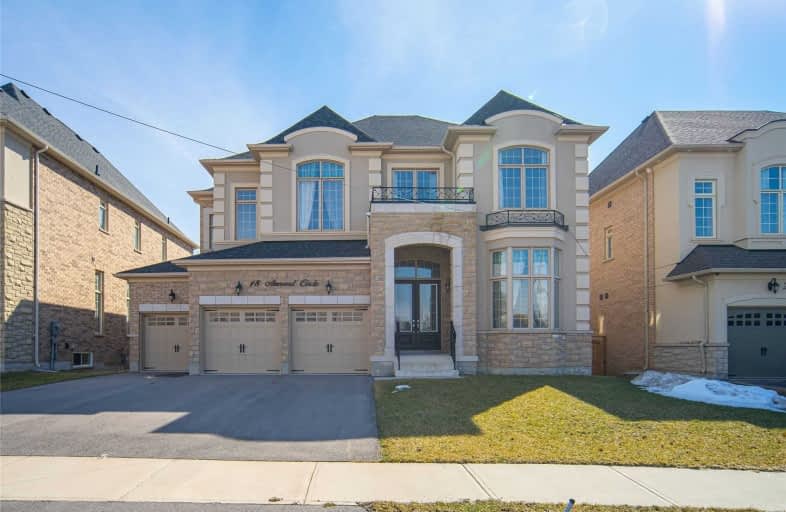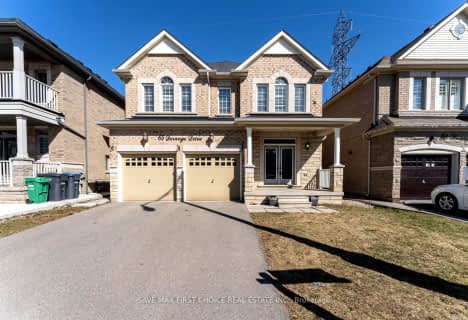
Huttonville Public School
Elementary: Public
1.09 km
Springbrook P.S. (Elementary)
Elementary: Public
1.94 km
St. Jean-Marie Vianney Catholic Elementary School
Elementary: Catholic
2.12 km
Lorenville P.S. (Elementary)
Elementary: Public
1.50 km
James Potter Public School
Elementary: Public
2.35 km
Ingleborough (Elementary)
Elementary: Public
1.04 km
Jean Augustine Secondary School
Secondary: Public
2.47 km
St Augustine Secondary School
Secondary: Catholic
3.44 km
St. Roch Catholic Secondary School
Secondary: Catholic
2.35 km
Fletcher's Meadow Secondary School
Secondary: Public
5.54 km
David Suzuki Secondary School
Secondary: Public
2.61 km
St Edmund Campion Secondary School
Secondary: Catholic
5.20 km
$
$1,999,000
- 3 bath
- 4 bed
- 3500 sqft
8227 Creditview Road, Brampton, Ontario • L6Y 0G7 • Credit Valley
$
$1,850,000
- 4 bath
- 4 bed
- 2500 sqft
18 Hosta Street East, Brampton, Ontario • L6X 0X1 • Credit Valley














