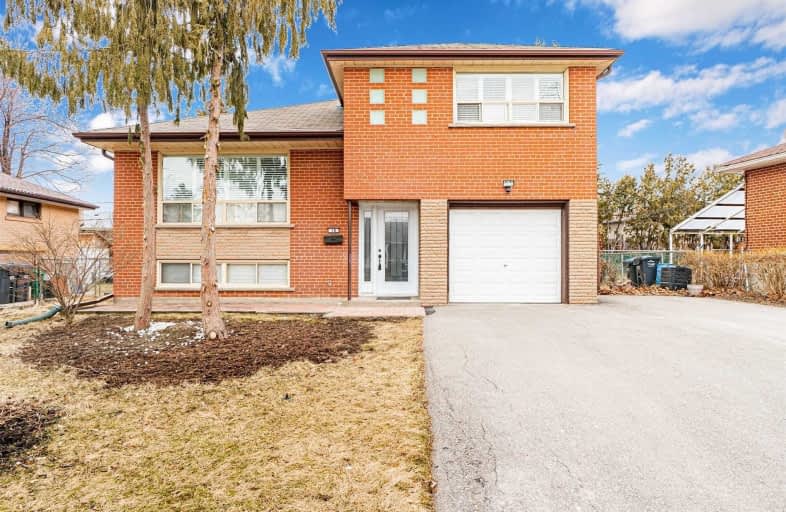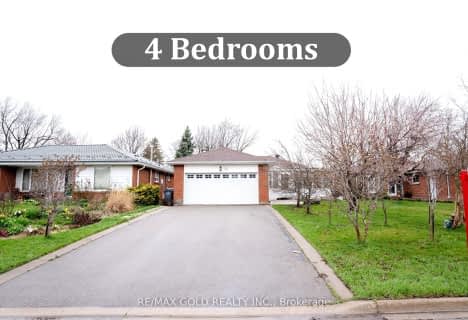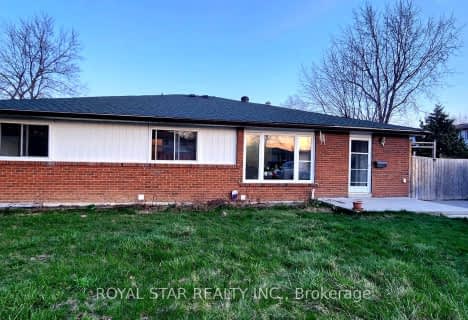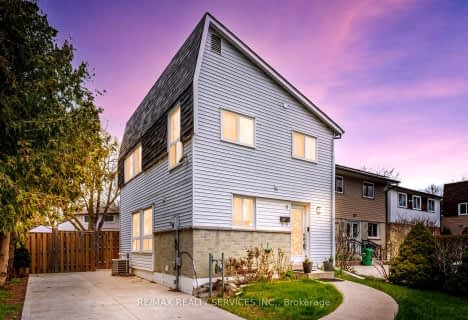
Birchbank Public School
Elementary: Public
0.39 km
Aloma Crescent Public School
Elementary: Public
0.21 km
Dorset Drive Public School
Elementary: Public
1.20 km
St John Fisher Separate School
Elementary: Catholic
0.62 km
Balmoral Drive Senior Public School
Elementary: Public
0.55 km
Clark Boulevard Public School
Elementary: Public
1.35 km
Peel Alternative North ISR
Secondary: Public
3.67 km
Judith Nyman Secondary School
Secondary: Public
3.52 km
Holy Name of Mary Secondary School
Secondary: Catholic
3.16 km
Bramalea Secondary School
Secondary: Public
1.01 km
Turner Fenton Secondary School
Secondary: Public
3.66 km
St Thomas Aquinas Secondary School
Secondary: Catholic
3.60 km
$
$799,500
- 2 bath
- 4 bed
- 1100 sqft
38 Huntingwood Crescent, Brampton, Ontario • L6S 1S6 • Central Park














