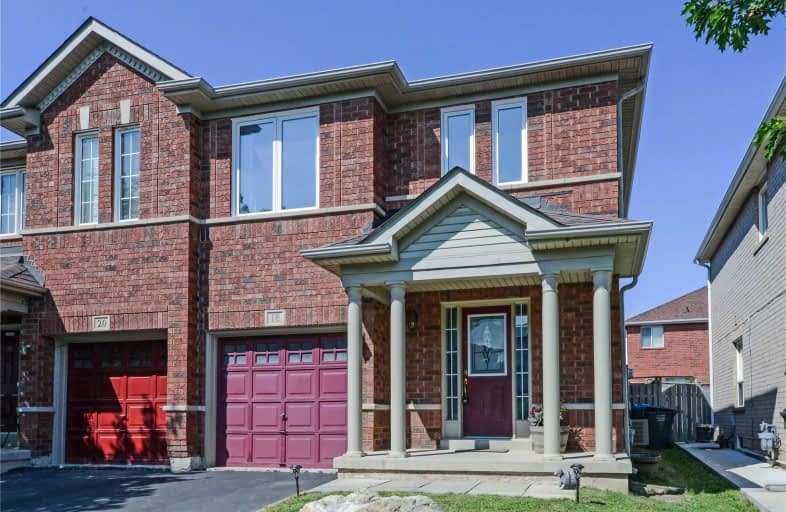
Mount Pleasant Village Public School
Elementary: Public
1.15 km
St Angela Merici Catholic Elementary School
Elementary: Catholic
1.06 km
Guardian Angels Catholic Elementary School
Elementary: Catholic
0.52 km
Edenbrook Hill Public School
Elementary: Public
1.14 km
Nelson Mandela P.S. (Elementary)
Elementary: Public
0.65 km
Worthington Public School
Elementary: Public
0.48 km
Jean Augustine Secondary School
Secondary: Public
2.31 km
Parkholme School
Secondary: Public
2.06 km
St. Roch Catholic Secondary School
Secondary: Catholic
1.65 km
Fletcher's Meadow Secondary School
Secondary: Public
1.74 km
David Suzuki Secondary School
Secondary: Public
2.81 km
St Edmund Campion Secondary School
Secondary: Catholic
1.64 km






