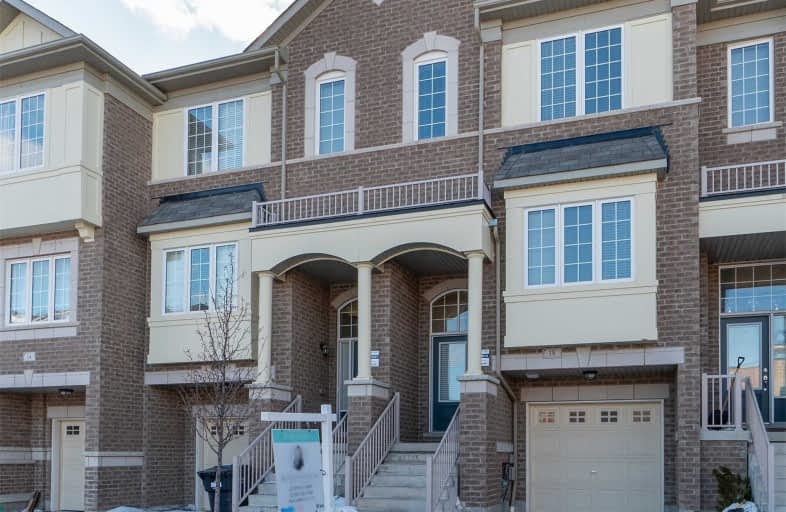
St Brigid School
Elementary: Catholic
0.76 km
St Monica Elementary School
Elementary: Catholic
1.14 km
Queen Street Public School
Elementary: Public
1.88 km
Morton Way Public School
Elementary: Public
1.35 km
Copeland Public School
Elementary: Public
0.74 km
Churchville P.S. Elementary School
Elementary: Public
0.89 km
Archbishop Romero Catholic Secondary School
Secondary: Catholic
3.59 km
École secondaire Jeunes sans frontières
Secondary: Public
3.50 km
St Augustine Secondary School
Secondary: Catholic
0.43 km
Cardinal Leger Secondary School
Secondary: Catholic
3.53 km
Brampton Centennial Secondary School
Secondary: Public
2.05 km
David Suzuki Secondary School
Secondary: Public
2.25 km
$
$799,999
- 3 bath
- 3 bed
- 1500 sqft
86 Cutters Crescent, Brampton, Ontario • L6Y 4J8 • Fletcher's West




