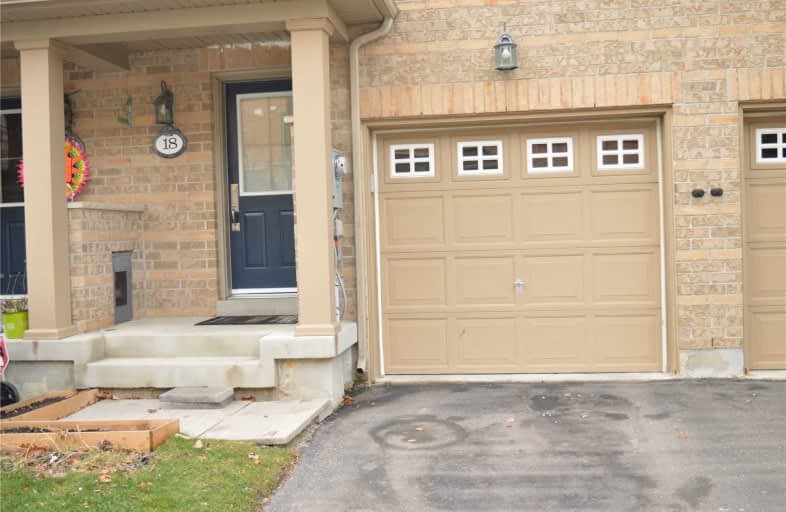
Pauline Vanier Catholic Elementary School
Elementary: Catholic
1.10 km
St. Barbara Elementary School
Elementary: Catholic
1.66 km
Ray Lawson
Elementary: Public
0.48 km
Levi Creek Public School
Elementary: Public
1.82 km
Hickory Wood Public School
Elementary: Public
0.83 km
Roberta Bondar Public School
Elementary: Public
1.06 km
Peel Alternative North
Secondary: Public
4.55 km
École secondaire Jeunes sans frontières
Secondary: Public
2.10 km
ÉSC Sainte-Famille
Secondary: Catholic
2.71 km
St Augustine Secondary School
Secondary: Catholic
2.77 km
Brampton Centennial Secondary School
Secondary: Public
3.15 km
St Marcellinus Secondary School
Secondary: Catholic
3.09 km


