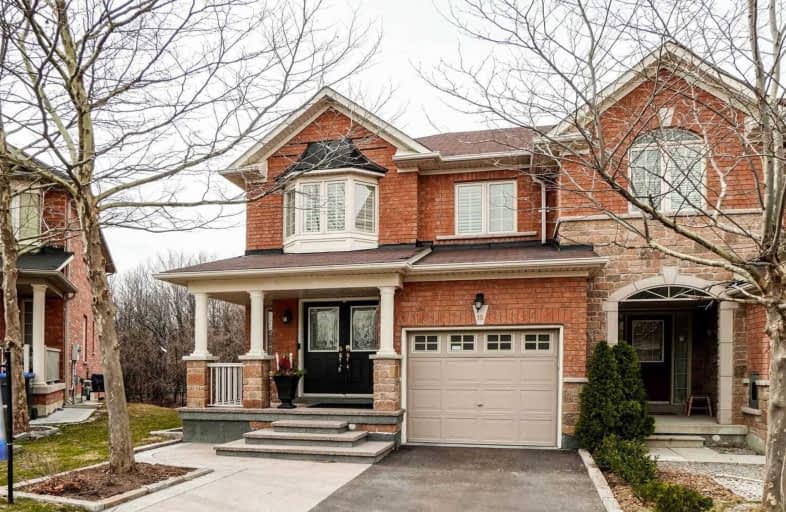
Our Lady of Lourdes Catholic Elementary School
Elementary: Catholic
1.71 km
Mountain Ash (Elementary)
Elementary: Public
0.54 km
Shaw Public School
Elementary: Public
0.48 km
Eagle Plains Public School
Elementary: Public
0.41 km
Treeline Public School
Elementary: Public
1.02 km
Mount Royal Public School
Elementary: Public
1.63 km
Chinguacousy Secondary School
Secondary: Public
4.56 km
Harold M. Brathwaite Secondary School
Secondary: Public
4.56 km
Sandalwood Heights Secondary School
Secondary: Public
1.24 km
Louise Arbour Secondary School
Secondary: Public
2.55 km
St Marguerite d'Youville Secondary School
Secondary: Catholic
3.61 km
Mayfield Secondary School
Secondary: Public
2.94 km
$
$1,050,000
- 4 bath
- 4 bed
- 2000 sqft
31 Quailvalley Drive, Brampton, Ontario • L6R 0N4 • Sandringham-Wellington



