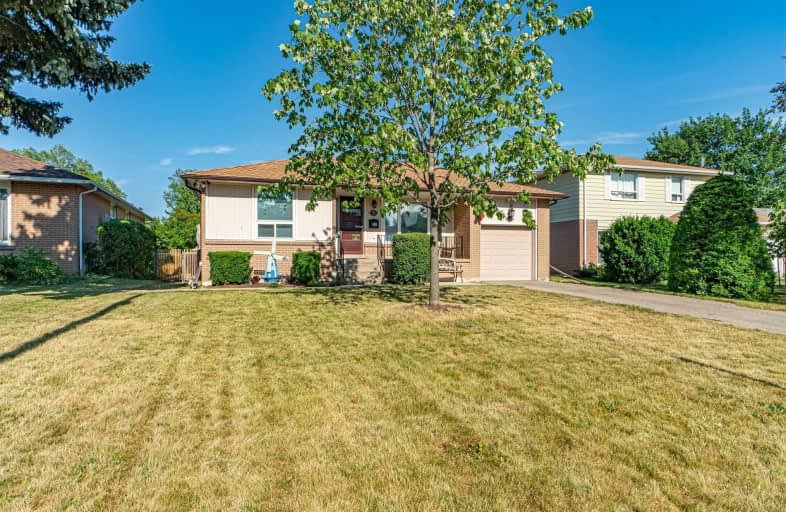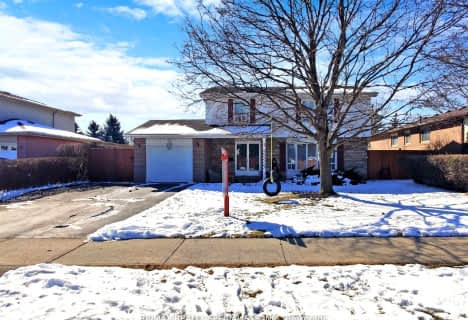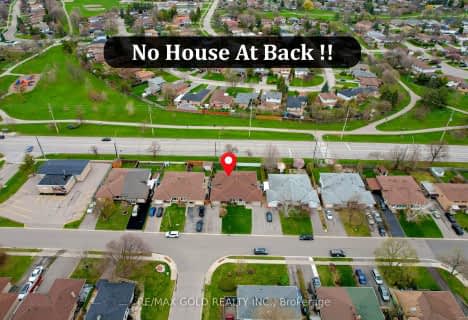
Birchbank Public School
Elementary: Public
1.66 km
Aloma Crescent Public School
Elementary: Public
1.20 km
Eastbourne Drive Public School
Elementary: Public
0.91 km
Dorset Drive Public School
Elementary: Public
0.56 km
Cardinal Newman Catholic School
Elementary: Catholic
0.96 km
Earnscliffe Senior Public School
Elementary: Public
1.39 km
Judith Nyman Secondary School
Secondary: Public
3.69 km
Holy Name of Mary Secondary School
Secondary: Catholic
2.91 km
Ascension of Our Lord Secondary School
Secondary: Catholic
3.27 km
Chinguacousy Secondary School
Secondary: Public
3.86 km
Bramalea Secondary School
Secondary: Public
1.23 km
St Thomas Aquinas Secondary School
Secondary: Catholic
3.07 km














