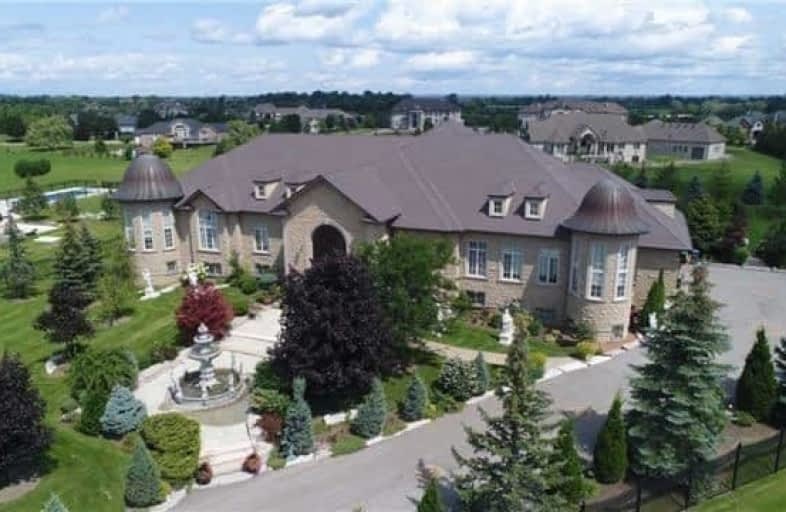
Holy Spirit Catholic Elementary School
Elementary: Catholic
1.06 km
Father Francis McSpiritt Catholic Elementary School
Elementary: Catholic
1.98 km
Red Willow Public School
Elementary: Public
1.89 km
Treeline Public School
Elementary: Public
1.64 km
Fairlawn Elementary Public School
Elementary: Public
2.23 km
Walnut Grove P.S. (Elementary)
Elementary: Public
1.90 km
Holy Name of Mary Secondary School
Secondary: Catholic
5.92 km
Chinguacousy Secondary School
Secondary: Public
5.60 km
Sandalwood Heights Secondary School
Secondary: Public
3.19 km
Cardinal Ambrozic Catholic Secondary School
Secondary: Catholic
2.68 km
Castlebrooke SS Secondary School
Secondary: Public
3.17 km
St Thomas Aquinas Secondary School
Secondary: Catholic
5.40 km
$
$3,999,999
- 5 bath
- 5 bed
- 5000 sqft
34 Estateview Circle, Brampton, Ontario • L6P 0R6 • Toronto Gore Rural Estate



