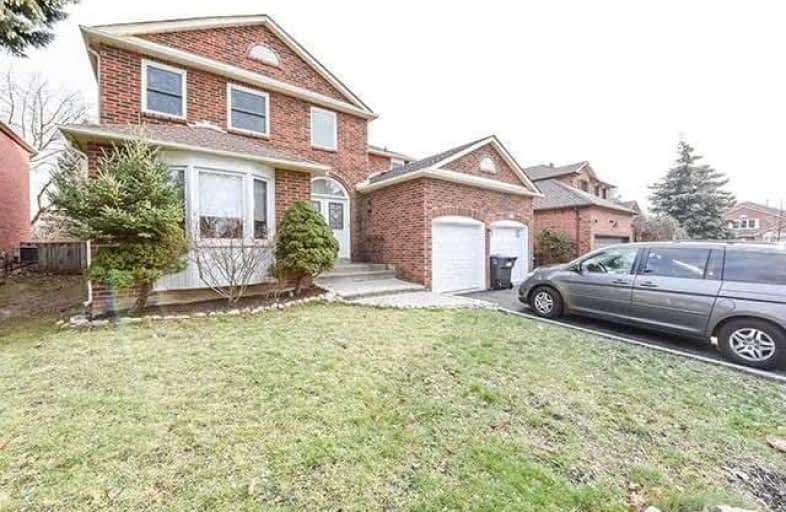
Harold F Loughin Public School
Elementary: Public
1.29 km
Hanover Public School
Elementary: Public
0.85 km
Father C W Sullivan Catholic School
Elementary: Catholic
1.30 km
Lester B Pearson Catholic School
Elementary: Catholic
1.28 km
ÉÉC Sainte-Jeanne-d'Arc
Elementary: Catholic
0.35 km
Clark Boulevard Public School
Elementary: Public
1.18 km
Judith Nyman Secondary School
Secondary: Public
2.31 km
Holy Name of Mary Secondary School
Secondary: Catholic
2.76 km
Chinguacousy Secondary School
Secondary: Public
2.87 km
Central Peel Secondary School
Secondary: Public
2.11 km
Bramalea Secondary School
Secondary: Public
2.05 km
North Park Secondary School
Secondary: Public
1.58 km


