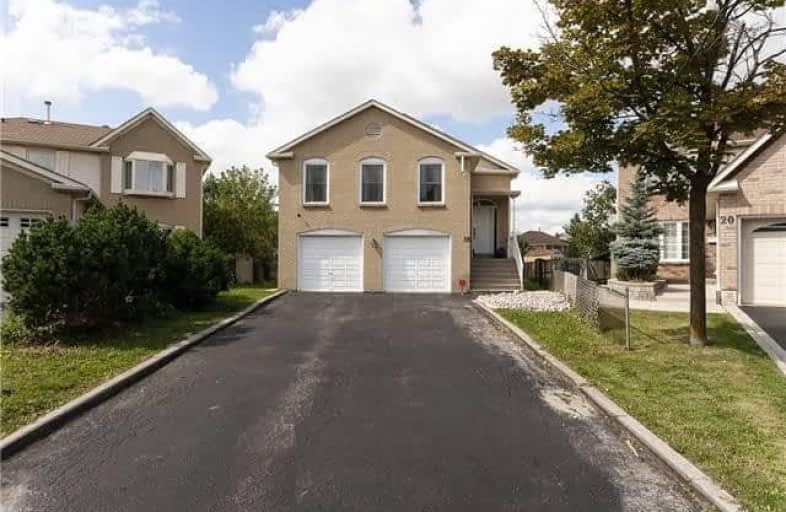
St Marguerite Bourgeoys Separate School
Elementary: Catholic
0.26 km
Massey Street Public School
Elementary: Public
1.13 km
St Anthony School
Elementary: Catholic
1.13 km
Our Lady of Providence Elementary School
Elementary: Catholic
1.90 km
Russell D Barber Public School
Elementary: Public
0.53 km
Williams Parkway Senior Public School
Elementary: Public
1.42 km
Judith Nyman Secondary School
Secondary: Public
1.65 km
Chinguacousy Secondary School
Secondary: Public
2.05 km
Central Peel Secondary School
Secondary: Public
3.28 km
Harold M. Brathwaite Secondary School
Secondary: Public
2.08 km
North Park Secondary School
Secondary: Public
0.90 km
Notre Dame Catholic Secondary School
Secondary: Catholic
2.52 km
$
$869,000
- 3 bath
- 3 bed
- 1100 sqft
56 Oatfield Road, Brampton, Ontario • L6R 1Y6 • Sandringham-Wellington














