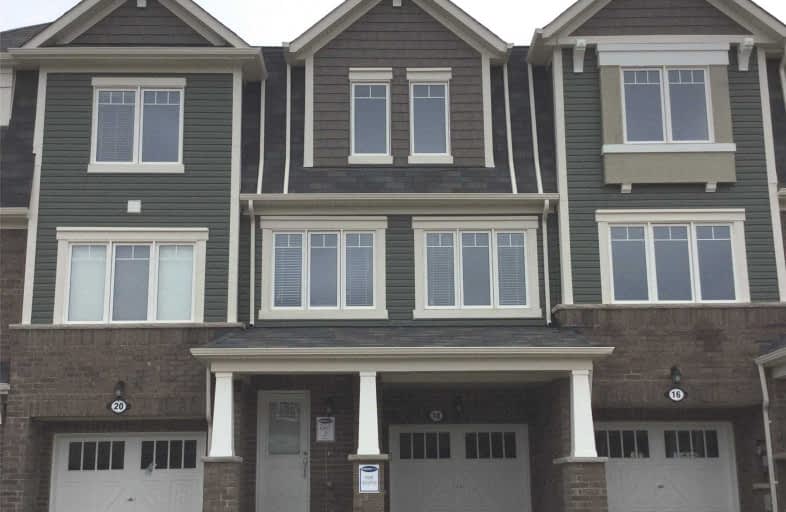
Dolson Public School
Elementary: Public
0.63 km
St. Daniel Comboni Catholic Elementary School
Elementary: Catholic
2.10 km
St. Aidan Catholic Elementary School
Elementary: Catholic
0.85 km
St. Bonaventure Catholic Elementary School
Elementary: Catholic
1.94 km
McCrimmon Middle School
Elementary: Public
1.84 km
Brisdale Public School
Elementary: Public
0.85 km
Jean Augustine Secondary School
Secondary: Public
3.90 km
Parkholme School
Secondary: Public
1.43 km
Heart Lake Secondary School
Secondary: Public
5.05 km
St. Roch Catholic Secondary School
Secondary: Catholic
4.42 km
Fletcher's Meadow Secondary School
Secondary: Public
1.63 km
St Edmund Campion Secondary School
Secondary: Catholic
1.45 km
$
$3,000
- 3 bath
- 3 bed
- 1500 sqft
58 Betterton Crescent, Brampton, Ontario • L7A 0S6 • Northwest Brampton
$
$2,950
- 3 bath
- 3 bed
- 1500 sqft
112 Golden Springs Drive, Brampton, Ontario • L7A 4N7 • Northwest Brampton
$
$2,900
- 3 bath
- 3 bed
- 1500 sqft
48 Donald Ficht Crescent, Brampton, Ontario • L7A 5H6 • Northwest Brampton









