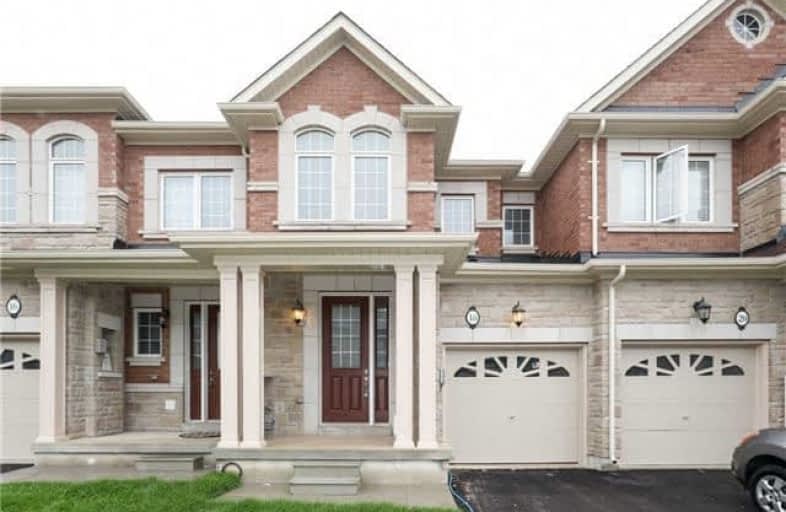Car-Dependent
- Almost all errands require a car.
14
/100
Some Transit
- Most errands require a car.
41
/100
Somewhat Bikeable
- Most errands require a car.
43
/100

Dolson Public School
Elementary: Public
0.74 km
St. Daniel Comboni Catholic Elementary School
Elementary: Catholic
1.13 km
St. Aidan Catholic Elementary School
Elementary: Catholic
1.45 km
St. Bonaventure Catholic Elementary School
Elementary: Catholic
1.77 km
Aylesbury P.S. Elementary School
Elementary: Public
1.90 km
Brisdale Public School
Elementary: Public
1.59 km
Jean Augustine Secondary School
Secondary: Public
3.04 km
Parkholme School
Secondary: Public
2.26 km
St. Roch Catholic Secondary School
Secondary: Catholic
3.98 km
Fletcher's Meadow Secondary School
Secondary: Public
2.28 km
David Suzuki Secondary School
Secondary: Public
5.58 km
St Edmund Campion Secondary School
Secondary: Catholic
1.82 km
-
Kaneff Park
Pagebrook Crt, Brampton ON L6Y 2N4 9.19km -
Chinguacousy Park
Central Park Dr (at Queen St. E), Brampton ON L6S 6G7 11.03km -
Dunblaine Park
Brampton ON L6T 3H2 12.64km
-
Scotiabank
10631 Chinguacousy Rd (at Sandalwood Pkwy), Brampton ON L7A 0N5 2.49km -
Scotiabank
66 Quarry Edge Dr (at Bovaird Dr.), Brampton ON L6V 4K2 5.88km -
TD Bank Financial Group
150 Sandalwood Pky E (Conastoga Road), Brampton ON L6Z 1Y5 6.08km


