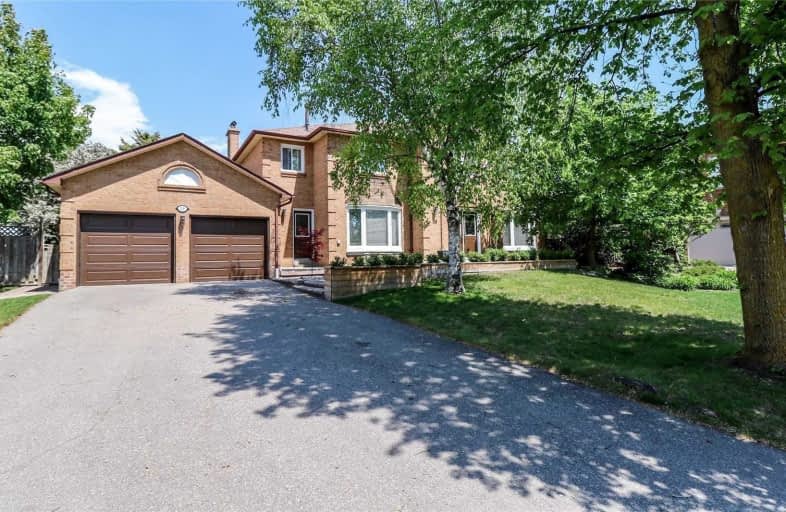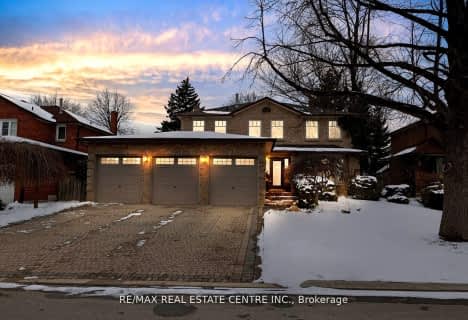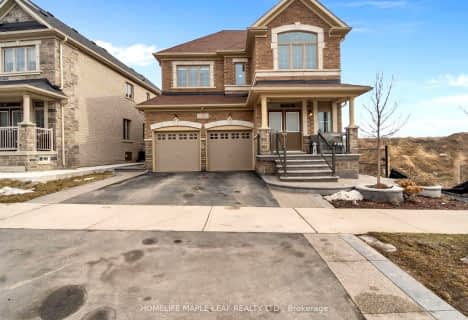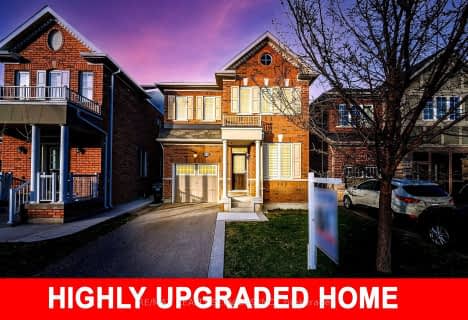

ÉÉC Saint-Jean-Bosco
Elementary: CatholicSacred Heart Separate School
Elementary: CatholicSt Stephen Separate School
Elementary: CatholicSomerset Drive Public School
Elementary: PublicRobert H Lagerquist Senior Public School
Elementary: PublicSt Rita Elementary School
Elementary: CatholicParkholme School
Secondary: PublicHarold M. Brathwaite Secondary School
Secondary: PublicHeart Lake Secondary School
Secondary: PublicNotre Dame Catholic Secondary School
Secondary: CatholicSt Marguerite d'Youville Secondary School
Secondary: CatholicFletcher's Meadow Secondary School
Secondary: Public- 5 bath
- 5 bed
- 3000 sqft
61 Royal Valley Drive, Caledon, Ontario • L7C 1A9 • Rural Caledon
- 5 bath
- 4 bed
- 2500 sqft
70 Abitibi Lake Drive, Brampton, Ontario • L6R 0V6 • Sandringham-Wellington
- 3 bath
- 4 bed
- 2000 sqft
12 Del Grappa Street, Caledon, Ontario • L7C 1L4 • Rural Caledon
- 4 bath
- 4 bed
- 1500 sqft
124 Dolobram Trail, Brampton, Ontario • L7A 4Y5 • Northwest Brampton
- 4 bath
- 5 bed
- 2500 sqft
10 Speckled Alder Street, Caledon, Ontario • L7C 4J1 • Rural Caledon
- 5 bath
- 4 bed
- 2500 sqft
548 Fernforest Drive, Brampton, Ontario • L6R 0V8 • Sandringham-Wellington
- 3 bath
- 4 bed
- 2000 sqft
19 Feeder Street, Brampton, Ontario • L7A 4T7 • Northwest Brampton













