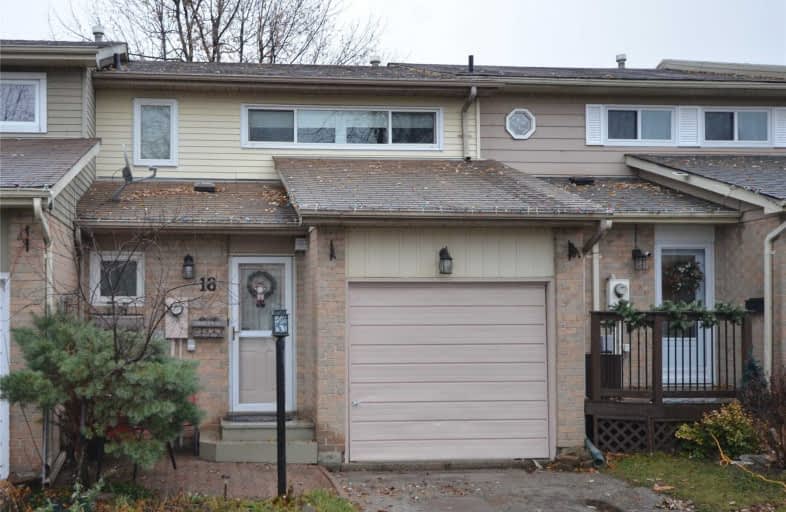
St Agnes Separate School
Elementary: Catholic
0.63 km
Esker Lake Public School
Elementary: Public
0.81 km
St Leonard School
Elementary: Catholic
0.73 km
Conestoga Public School
Elementary: Public
1.50 km
Robert H Lagerquist Senior Public School
Elementary: Public
0.87 km
Terry Fox Public School
Elementary: Public
0.62 km
Harold M. Brathwaite Secondary School
Secondary: Public
1.72 km
Heart Lake Secondary School
Secondary: Public
1.35 km
North Park Secondary School
Secondary: Public
3.16 km
Notre Dame Catholic Secondary School
Secondary: Catholic
1.16 km
Louise Arbour Secondary School
Secondary: Public
3.75 km
St Marguerite d'Youville Secondary School
Secondary: Catholic
2.74 km


