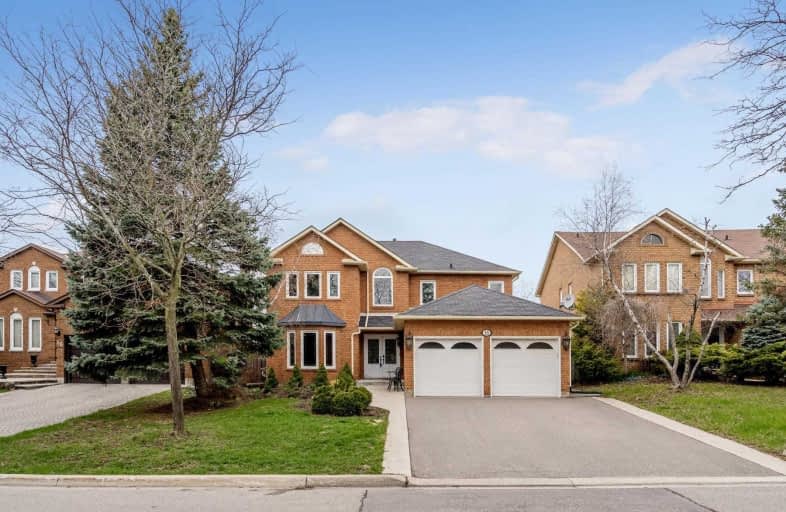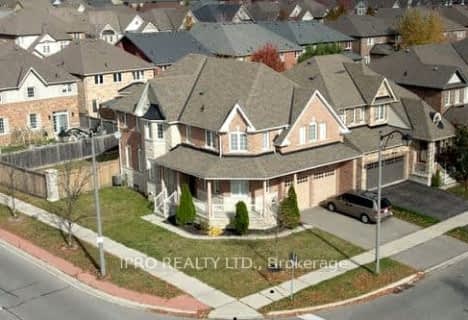
ÉÉC Saint-Jean-Bosco
Elementary: CatholicSacred Heart Separate School
Elementary: CatholicSt Stephen Separate School
Elementary: CatholicSomerset Drive Public School
Elementary: PublicSt Rita Elementary School
Elementary: CatholicSouthFields Village (Elementary)
Elementary: PublicParkholme School
Secondary: PublicHarold M. Brathwaite Secondary School
Secondary: PublicHeart Lake Secondary School
Secondary: PublicNotre Dame Catholic Secondary School
Secondary: CatholicSt Marguerite d'Youville Secondary School
Secondary: CatholicMayfield Secondary School
Secondary: Public- 5 bath
- 4 bed
- 2500 sqft
53 Chalkfarm Crescent, Brampton, Ontario • L7A 3W1 • Northwest Sandalwood Parkway
- 3 bath
- 4 bed
- 2500 sqft
13 Eberly Woods Drive, Caledon, Ontario • L7C 4H8 • Rural Caledon
- 4 bath
- 4 bed
29 Begonia Crescent, Brampton, Ontario • L7A 0M6 • Northwest Sandalwood Parkway
- 3 bath
- 4 bed
- 2000 sqft
12 Del Grappa Street, Caledon, Ontario • L7C 1L4 • Rural Caledon
- 4 bath
- 4 bed
- 2000 sqft
22 Hybrid Street, Brampton, Ontario • L7A 0L5 • Northwest Sandalwood Parkway
- 4 bath
- 4 bed
- 1500 sqft
124 Dolobram Trail, Brampton, Ontario • L7A 4Y5 • Northwest Brampton
- 5 bath
- 4 bed
- 2500 sqft
397 Van Kirk Drive, Brampton, Ontario • L7A 3V5 • Northwest Sandalwood Parkway














