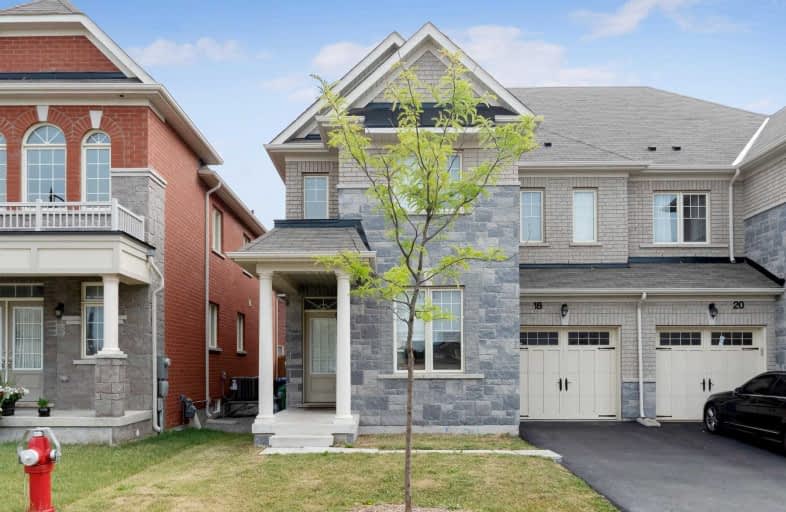
Countryside Village PS (Elementary)
Elementary: PublicVenerable Michael McGivney Catholic Elementary School
Elementary: CatholicCarberry Public School
Elementary: PublicRoss Drive P.S. (Elementary)
Elementary: PublicSpringdale Public School
Elementary: PublicLougheed Middle School
Elementary: PublicHarold M. Brathwaite Secondary School
Secondary: PublicSandalwood Heights Secondary School
Secondary: PublicNotre Dame Catholic Secondary School
Secondary: CatholicLouise Arbour Secondary School
Secondary: PublicSt Marguerite d'Youville Secondary School
Secondary: CatholicMayfield Secondary School
Secondary: Public- 3 bath
- 4 bed
- 1500 sqft
71 Tomabrook Crescent, Brampton, Ontario • L6R 0V5 • Sandringham-Wellington
- 2 bath
- 3 bed
- 1500 sqft
119 Black Forest Drive, Brampton, Ontario • L6R 1C2 • Sandringham-Wellington
- 3 bath
- 3 bed
- 1100 sqft
56 Oatfield Road, Brampton, Ontario • L6R 1Y6 • Sandringham-Wellington
- 2 bath
- 3 bed
- 1500 sqft
38 Nautical Drive, Brampton, Ontario • L6R 2H1 • Sandringham-Wellington
- 3 bath
- 3 bed
- 2000 sqft
239 Morningmist Street, Brampton, Ontario • L6R 2B8 • Sandringham-Wellington














