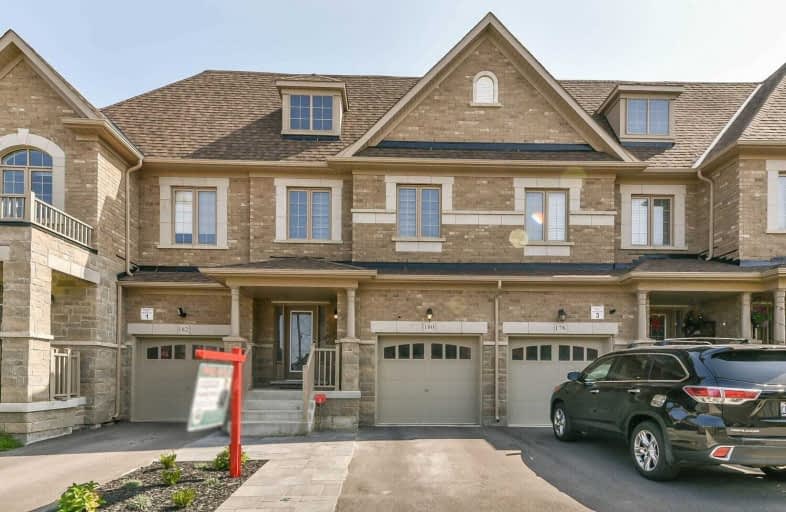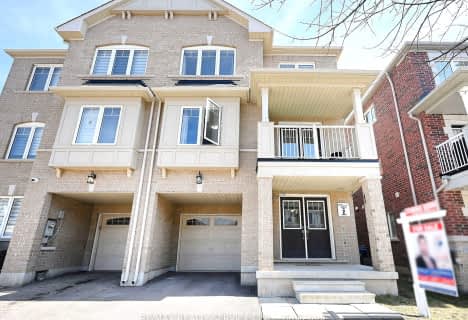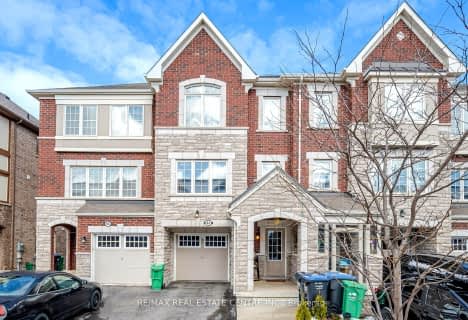
Dolson Public School
Elementary: PublicSt. Daniel Comboni Catholic Elementary School
Elementary: CatholicAlloa Public School
Elementary: PublicSt. Aidan Catholic Elementary School
Elementary: CatholicMcCrimmon Middle School
Elementary: PublicBrisdale Public School
Elementary: PublicJean Augustine Secondary School
Secondary: PublicParkholme School
Secondary: PublicHeart Lake Secondary School
Secondary: PublicSt. Roch Catholic Secondary School
Secondary: CatholicFletcher's Meadow Secondary School
Secondary: PublicSt Edmund Campion Secondary School
Secondary: Catholic- 3 bath
- 3 bed
- 1500 sqft
10 Metro Crescent, Brampton, Ontario • L7A 4P2 • Northwest Brampton
- — bath
- — bed
- — sqft
66 Betterton Crescent, Brampton, Ontario • L7A 0S6 • Northwest Brampton
- 3 bath
- 3 bed
- 1500 sqft
40 Rangemore Road, Brampton, Ontario • L7A 4V8 • Northwest Brampton
- 4 bath
- 4 bed
- 2000 sqft
17 Finegan Circle, Brampton, Ontario • L7A 4Z7 • Northwest Brampton
- 3 bath
- 3 bed
- 1500 sqft
21 Arrowview Drive, Brampton, Ontario • L7A 0B7 • Northwest Brampton
- 3 bath
- 3 bed
- 1500 sqft
63 Bannister Crescent, Brampton, Ontario • L7A 4H2 • Northwest Brampton














