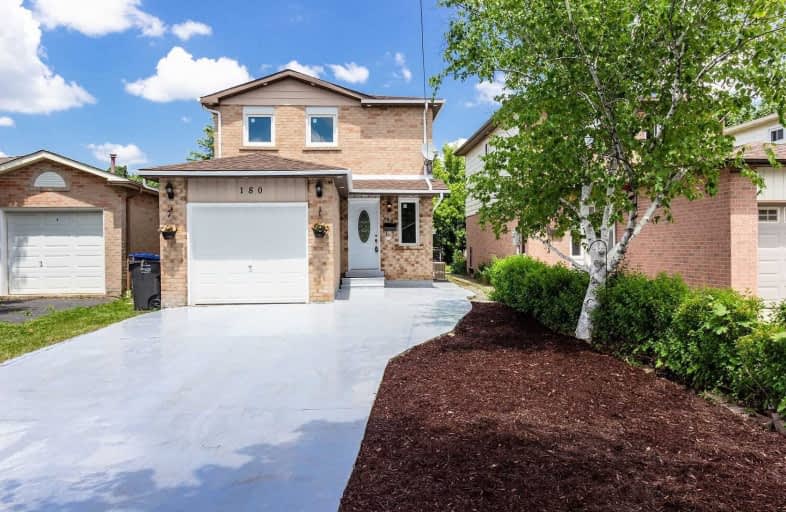
St Cecilia Elementary School
Elementary: Catholic
1.37 km
Our Lady of Fatima School
Elementary: Catholic
0.47 km
St Maria Goretti Elementary School
Elementary: Catholic
0.87 km
Glendale Public School
Elementary: Public
0.58 km
Westervelts Corners Public School
Elementary: Public
1.35 km
Royal Orchard Middle School
Elementary: Public
0.66 km
Archbishop Romero Catholic Secondary School
Secondary: Catholic
1.64 km
Central Peel Secondary School
Secondary: Public
2.37 km
Cardinal Leger Secondary School
Secondary: Catholic
2.49 km
Heart Lake Secondary School
Secondary: Public
2.85 km
Notre Dame Catholic Secondary School
Secondary: Catholic
3.04 km
David Suzuki Secondary School
Secondary: Public
2.56 km














