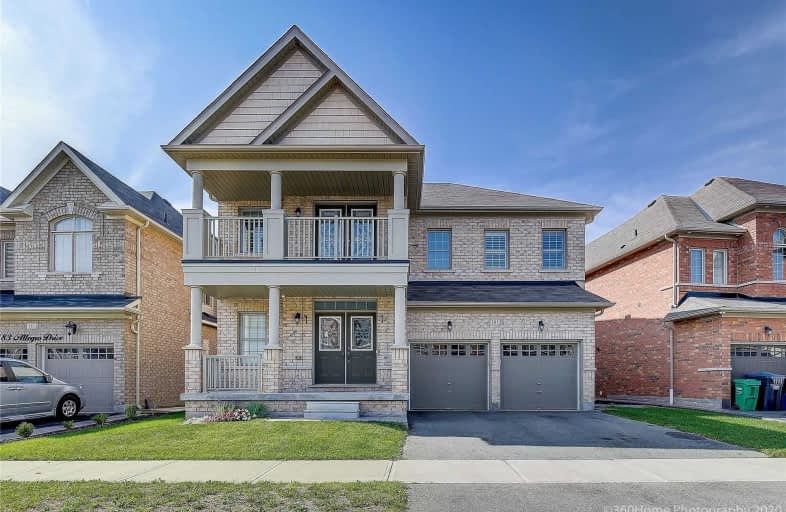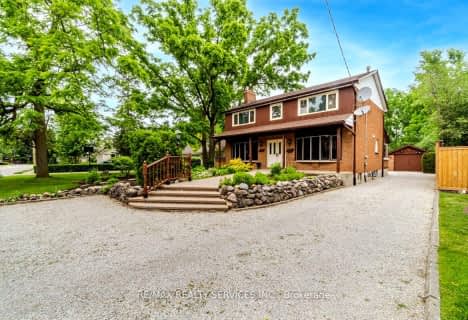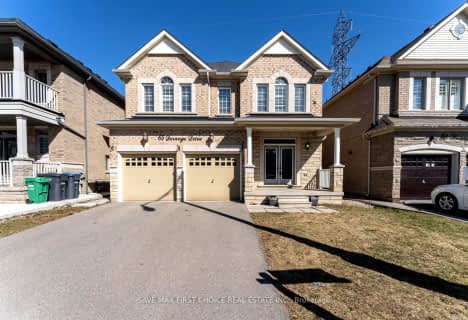
Our Lady of Peace School
Elementary: CatholicSpringbrook P.S. (Elementary)
Elementary: PublicSt Monica Elementary School
Elementary: CatholicQueen Street Public School
Elementary: PublicSir William Gage Middle School
Elementary: PublicChurchville P.S. Elementary School
Elementary: PublicArchbishop Romero Catholic Secondary School
Secondary: CatholicSt Augustine Secondary School
Secondary: CatholicCardinal Leger Secondary School
Secondary: CatholicBrampton Centennial Secondary School
Secondary: PublicSt. Roch Catholic Secondary School
Secondary: CatholicDavid Suzuki Secondary School
Secondary: Public- 4 bath
- 4 bed
- 2500 sqft
134 Torrance Wood, Brampton, Ontario • L6Y 4L3 • Fletcher's West
- 4 bath
- 4 bed
- 2000 sqft
20 Preakness Court, Brampton, Ontario • L6Y 4G3 • Fletcher's Creek South
- 4 bath
- 4 bed
- 2000 sqft
10 Hedgerow Avenue, Brampton, Ontario • L6Y 3C6 • Fletcher's Creek South
- 4 bath
- 4 bed
- 2000 sqft
14 Fitzgibson Street, Brampton, Ontario • L6Y 5Y5 • Credit Valley














