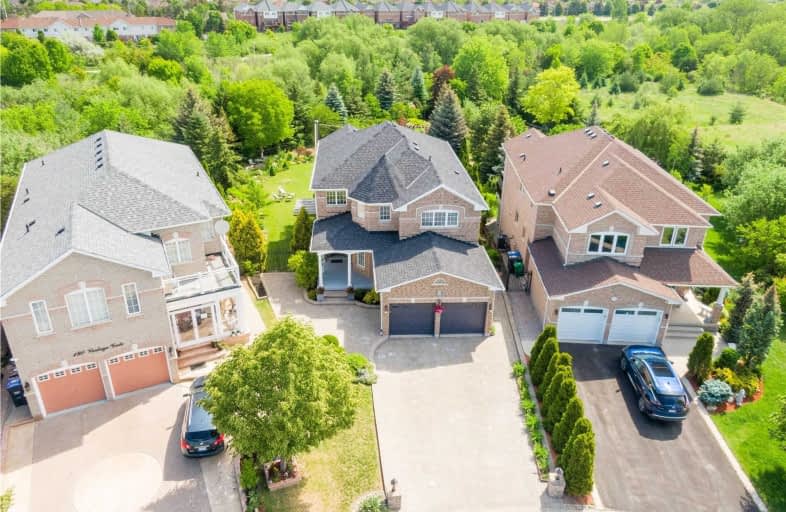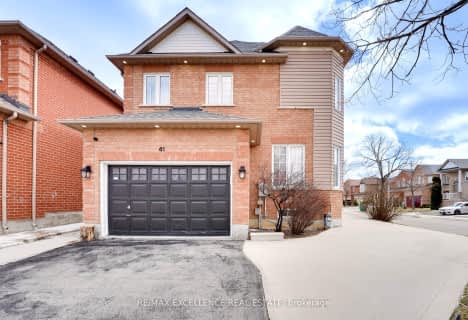
Our Lady of Fatima School
Elementary: CatholicSt Maria Goretti Elementary School
Elementary: CatholicSt Ursula Elementary School
Elementary: CatholicRoyal Orchard Middle School
Elementary: PublicEdenbrook Hill Public School
Elementary: PublicHomestead Public School
Elementary: PublicArchbishop Romero Catholic Secondary School
Secondary: CatholicHeart Lake Secondary School
Secondary: PublicSt. Roch Catholic Secondary School
Secondary: CatholicNotre Dame Catholic Secondary School
Secondary: CatholicFletcher's Meadow Secondary School
Secondary: PublicDavid Suzuki Secondary School
Secondary: Public- 4 bath
- 5 bed
- 2500 sqft
16 Brydon Crescent, Brampton, Ontario • L6X 3H3 • Northwood Park
- 4 bath
- 4 bed
- 2500 sqft
52 Beachpoint Boulevard, Brampton, Ontario • L7A 2T7 • Fletcher's Meadow
- 4 bath
- 4 bed
- 2000 sqft
3 Oakmeadow Drive, Brampton, Ontario • L6A 2L7 • Fletcher's Meadow
- 4 bath
- 4 bed
- 2000 sqft
41 Fallstar Crescent, Brampton, Ontario • L7A 2J6 • Fletcher's Meadow














