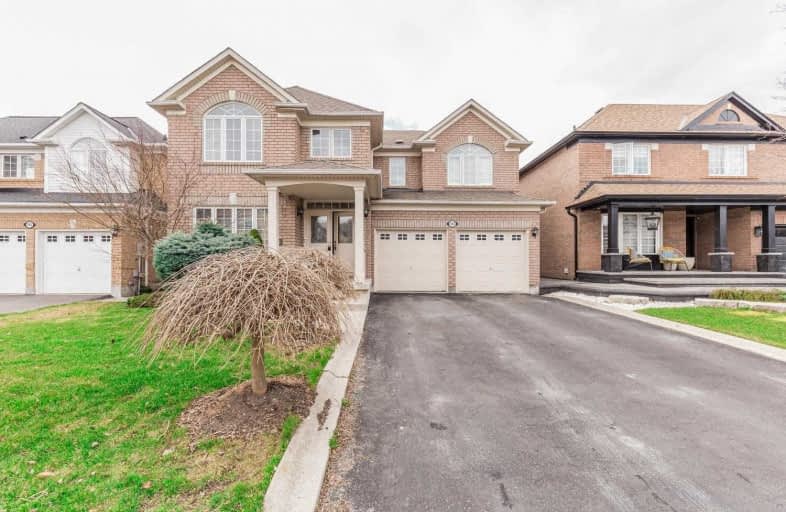
Father Clair Tipping School
Elementary: Catholic
1.63 km
Holy Spirit Catholic Elementary School
Elementary: Catholic
0.57 km
Mountain Ash (Elementary)
Elementary: Public
1.41 km
Eagle Plains Public School
Elementary: Public
1.15 km
Treeline Public School
Elementary: Public
0.31 km
Fairlawn Elementary Public School
Elementary: Public
1.32 km
Judith Nyman Secondary School
Secondary: Public
5.19 km
Chinguacousy Secondary School
Secondary: Public
4.64 km
Sandalwood Heights Secondary School
Secondary: Public
1.86 km
Cardinal Ambrozic Catholic Secondary School
Secondary: Catholic
3.83 km
Louise Arbour Secondary School
Secondary: Public
3.73 km
St Thomas Aquinas Secondary School
Secondary: Catholic
4.75 km


