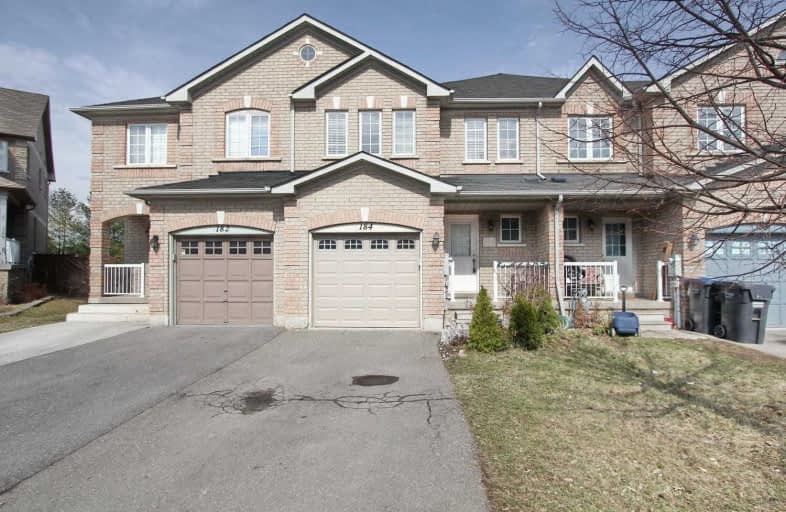
St. Lucy Catholic Elementary School
Elementary: Catholic
0.59 km
St Angela Merici Catholic Elementary School
Elementary: Catholic
1.58 km
Edenbrook Hill Public School
Elementary: Public
1.61 km
Burnt Elm Public School
Elementary: Public
1.07 km
Cheyne Middle School
Elementary: Public
0.49 km
Rowntree Public School
Elementary: Public
0.46 km
Parkholme School
Secondary: Public
1.52 km
Heart Lake Secondary School
Secondary: Public
2.22 km
St. Roch Catholic Secondary School
Secondary: Catholic
4.20 km
Notre Dame Catholic Secondary School
Secondary: Catholic
3.03 km
Fletcher's Meadow Secondary School
Secondary: Public
1.56 km
St Edmund Campion Secondary School
Secondary: Catholic
2.10 km



