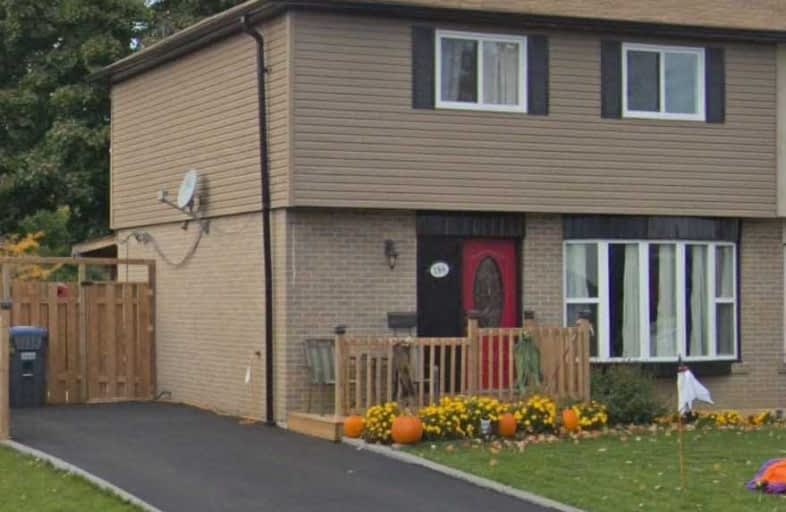
Fallingdale Public School
Elementary: Public
0.14 km
Georges Vanier Catholic School
Elementary: Catholic
0.63 km
Folkstone Public School
Elementary: Public
0.93 km
Cardinal Newman Catholic School
Elementary: Catholic
0.79 km
Clark Boulevard Public School
Elementary: Public
1.09 km
Earnscliffe Senior Public School
Elementary: Public
0.37 km
Judith Nyman Secondary School
Secondary: Public
2.11 km
Holy Name of Mary Secondary School
Secondary: Catholic
1.46 km
Chinguacousy Secondary School
Secondary: Public
2.32 km
Bramalea Secondary School
Secondary: Public
0.72 km
North Park Secondary School
Secondary: Public
3.16 km
St Thomas Aquinas Secondary School
Secondary: Catholic
1.88 km
$
$799,500
- 2 bath
- 4 bed
- 1100 sqft
38 Huntingwood Crescent, Brampton, Ontario • L6S 1S6 • Central Park







