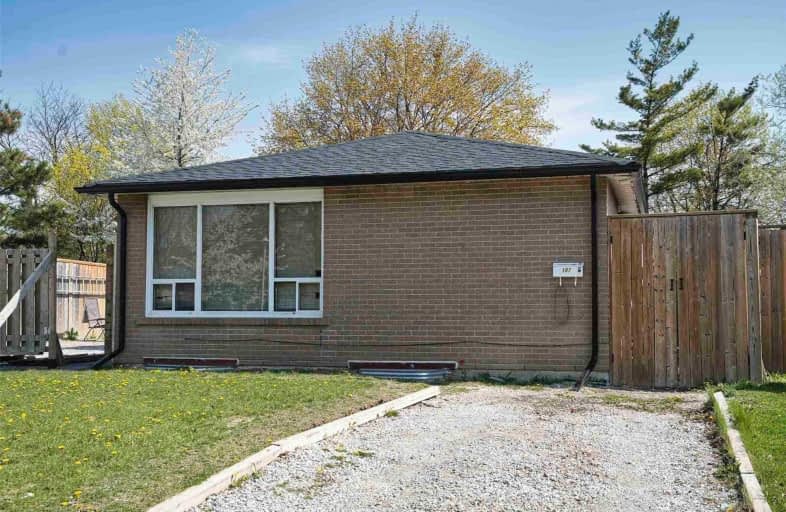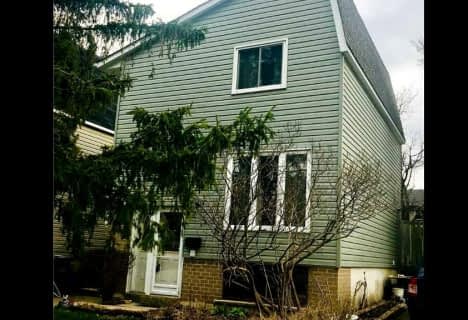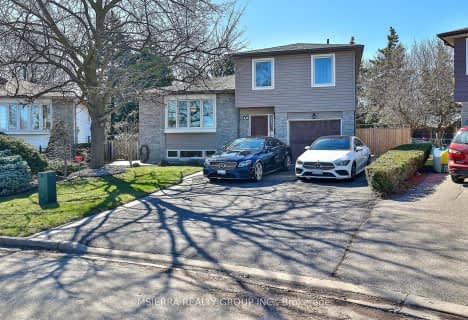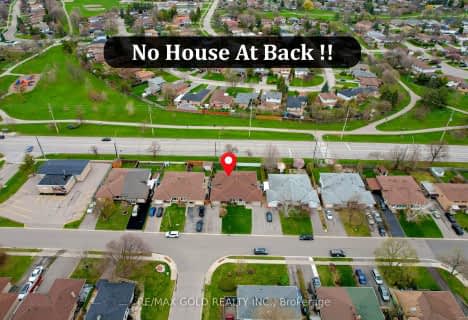
Fallingdale Public School
Elementary: Public
0.94 km
Georges Vanier Catholic School
Elementary: Catholic
0.68 km
Folkstone Public School
Elementary: Public
0.25 km
Eastbourne Drive Public School
Elementary: Public
1.05 km
Cardinal Newman Catholic School
Elementary: Catholic
0.99 km
Earnscliffe Senior Public School
Elementary: Public
0.77 km
Judith Nyman Secondary School
Secondary: Public
2.22 km
Holy Name of Mary Secondary School
Secondary: Catholic
1.15 km
Chinguacousy Secondary School
Secondary: Public
2.17 km
Bramalea Secondary School
Secondary: Public
1.63 km
North Park Secondary School
Secondary: Public
3.76 km
St Thomas Aquinas Secondary School
Secondary: Catholic
1.13 km
$
$1,049,000
- 3 bath
- 3 bed
77 Trailside Walk, Brampton, Ontario • L6S 6H6 • Bramalea North Industrial












