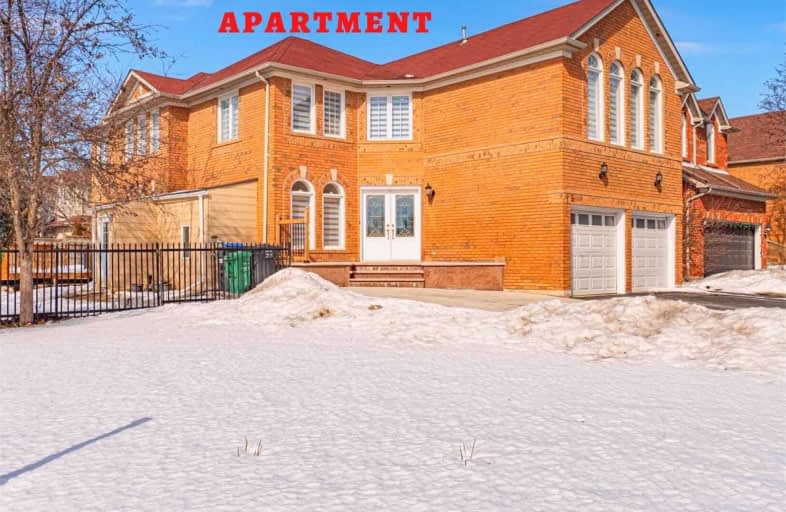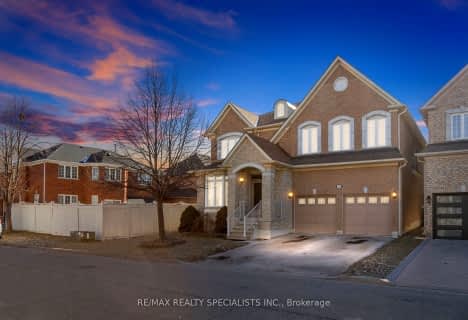
Massey Street Public School
Elementary: PublicSt Anthony School
Elementary: CatholicGood Shepherd Catholic Elementary School
Elementary: CatholicOur Lady of Providence Elementary School
Elementary: CatholicFernforest Public School
Elementary: PublicLarkspur Public School
Elementary: PublicJudith Nyman Secondary School
Secondary: PublicChinguacousy Secondary School
Secondary: PublicHarold M. Brathwaite Secondary School
Secondary: PublicSandalwood Heights Secondary School
Secondary: PublicLouise Arbour Secondary School
Secondary: PublicSt Marguerite d'Youville Secondary School
Secondary: Catholic- 4 bath
- 5 bed
21 Castle Mountain Drive, Brampton, Ontario • L6R 2W9 • Sandringham-Wellington
- 6 bath
- 5 bed
- 3000 sqft
10 Midnightsun Trail, Brampton, Ontario • L6R 3K8 • Sandringham-Wellington
- 4 bath
- 5 bed
- 3000 sqft
39 Northface Crescent North, Brampton, Ontario • L6R 2Y2 • Sandringham-Wellington
- 5 bath
- 5 bed
- 3500 sqft
51 Hollybush Street, Brampton, Ontario • L6R 1A6 • Sandringham-Wellington
- 3 bath
- 5 bed
- 3000 sqft
76 Rainforest Drive East, Brampton, Ontario • L6R 1A7 • Sandringham-Wellington
- 5 bath
- 5 bed
- 2500 sqft
6 Addiscott Street, Brampton, Ontario • L6R 0W1 • Sandringham-Wellington
- — bath
- — bed
- — sqft
31 Blazing Star Drive, Brampton, Ontario • L6R 3E7 • Sandringham-Wellington
- 4 bath
- 5 bed
- 2500 sqft
30 Adirondack Crescent, Brampton, Ontario • L6R 1E5 • Sandringham-Wellington
- 4 bath
- 5 bed
- 2500 sqft
40 Quintessa Trail, Brampton, Ontario • L6R 2V3 • Sandringham-Wellington
- 5 bath
- 5 bed
- 2500 sqft
35 Red Cedar Crescent, Brampton, Ontario • L6R 1A7 • Sandringham-Wellington













